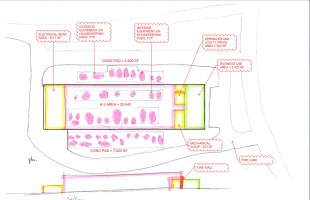Kevin
REGISTERED
I have some questions on the allowable area for a 1-story, mixed use, separated building that contains a Hazardous Occupancy. I'd love to hear opinions on how to be code compliant and any strategies I should consider.
I'm designating the Hazardous area as H-2 since it will have flammable gas and H-2 is the most restrictive of the H occupancies that apply. The gas comes from a landfill and it is processed into a higher percentage of methane. The gas composition also contains some inert gas percentages, some oxygen (considered as oxidizer level II per IFC) and some toxic gases that will be destroyed in the process.
There's a few support spaces that flank the H-2 Processing area, like a sprinkler room, electric room and a space for mechanical equipment. The areas of those rooms exceeds 10 percent of the overall plan, so I thought they should be classified as Utility?
There's also a question on what should be considered for the frontage increase. The building has processing equipment that runs along each side of the H-2 processing area which will partially obstruct fire department access. There's no definition of open area, but I've seen comments here the public ways often have trees or other objects that partially obscure a façade. The exact equipment is unknown right now, but we have a rough idea on size. If I factor the equipment in, I still qualify for a 25% increase for the H-2 area. I'd think that the hose stream could get through and over some of the obstructions and that maybe 50% increase could be considered appropriate? Hoses and Egress will be able to fit through spacing in the equipment. I qualify for 50% area increase for the Electric Room on the right since it's open to the exterior on 3 sides.
Working Left to Right w/ equation 5-1 for each occupancy (IBC 2021 - 506.2.2) and considering the building as type IB sprinklered I get:
Electric Room Allowable Area = 142,000 sf + (35,500 x .5) = 159,750 sf.
H-2 Allowable Area - 16,500 sf + (16,500 x .25) = 20,625 sf.
Sprinkler/ Remaining Utility areas - 142,000 sf
Business = Unlimited.
Per 508.4.2 the the building area shall be such that the sum of the ratios of the actual building area of each separated occupancy divided by the allowable building area of each separated occupancy shall not exceed 1. I'm assuming the Business area doesn't even need to be part of the calculation since X/ infinity is 0?. Again, left to right:
3,517 sf actual/ 159,750 sf allowable + 20,040 sf actual/ 20,625 sf actual + 1,517 sf actual/ 142,000 sf allowable =
.022 +.971+.010= 1.003 - I barely exceed 1 . Does this mean I need a firewall between the Electric Room and the rest of the building to meet code, if frontage is increase is only accepted for a 25% increase ?

I'm designating the Hazardous area as H-2 since it will have flammable gas and H-2 is the most restrictive of the H occupancies that apply. The gas comes from a landfill and it is processed into a higher percentage of methane. The gas composition also contains some inert gas percentages, some oxygen (considered as oxidizer level II per IFC) and some toxic gases that will be destroyed in the process.
There's a few support spaces that flank the H-2 Processing area, like a sprinkler room, electric room and a space for mechanical equipment. The areas of those rooms exceeds 10 percent of the overall plan, so I thought they should be classified as Utility?
There's also a question on what should be considered for the frontage increase. The building has processing equipment that runs along each side of the H-2 processing area which will partially obstruct fire department access. There's no definition of open area, but I've seen comments here the public ways often have trees or other objects that partially obscure a façade. The exact equipment is unknown right now, but we have a rough idea on size. If I factor the equipment in, I still qualify for a 25% increase for the H-2 area. I'd think that the hose stream could get through and over some of the obstructions and that maybe 50% increase could be considered appropriate? Hoses and Egress will be able to fit through spacing in the equipment. I qualify for 50% area increase for the Electric Room on the right since it's open to the exterior on 3 sides.
Working Left to Right w/ equation 5-1 for each occupancy (IBC 2021 - 506.2.2) and considering the building as type IB sprinklered I get:
Electric Room Allowable Area = 142,000 sf + (35,500 x .5) = 159,750 sf.
H-2 Allowable Area - 16,500 sf + (16,500 x .25) = 20,625 sf.
Sprinkler/ Remaining Utility areas - 142,000 sf
Business = Unlimited.
Per 508.4.2 the the building area shall be such that the sum of the ratios of the actual building area of each separated occupancy divided by the allowable building area of each separated occupancy shall not exceed 1. I'm assuming the Business area doesn't even need to be part of the calculation since X/ infinity is 0?. Again, left to right:
3,517 sf actual/ 159,750 sf allowable + 20,040 sf actual/ 20,625 sf actual + 1,517 sf actual/ 142,000 sf allowable =
.022 +.971+.010= 1.003 - I barely exceed 1 . Does this mean I need a firewall between the Electric Room and the rest of the building to meet code, if frontage is increase is only accepted for a 25% increase ?

