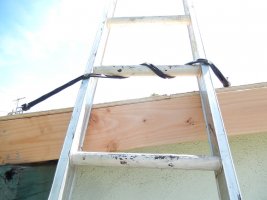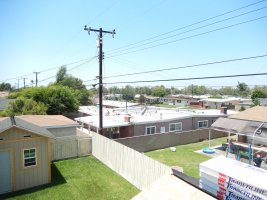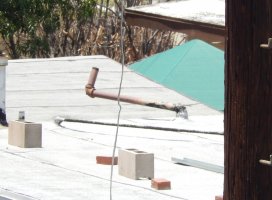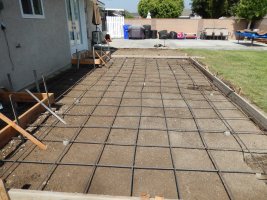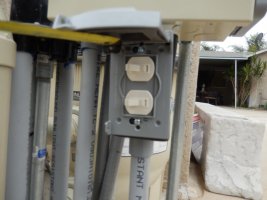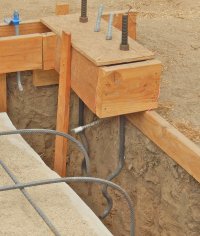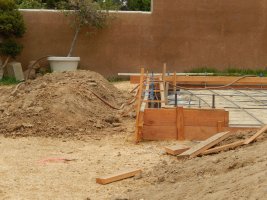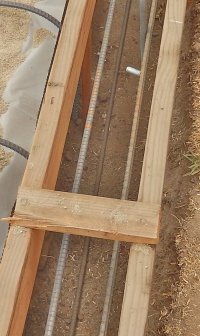Last edited:
-
Welcome to The Building Code Forum
Your premier resource for building code knowledge.
This forum remains free to the public thanks to the generous support of our Sawhorse Members and Corporate Sponsors. Their contributions help keep this community thriving and accessible.
Want enhanced access to expert discussions and exclusive features? Learn more about the benefits here.
Ready to upgrade? Log in and upgrade now.
You are using an out of date browser. It may not display this or other websites correctly.
You should upgrade or use an alternative browser.
You should upgrade or use an alternative browser.
An average day
- Thread starter ICE
- Start date
Last edited:
Retro-fit windows are a bargain. Especially used. There are a bunch of them at this house. To bad they didn't understand the concept.
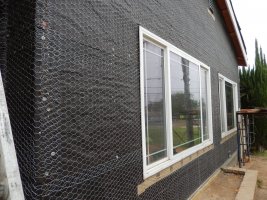 [/URL]
[/URL]
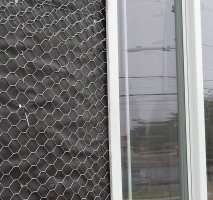 /url]
/url]
The shim was omitted to clear hardware and daylight shows through. One would think that if daylight shows through here, water will get in.

 [/URL]
[/URL] /url]
/url]The shim was omitted to clear hardware and daylight shows through. One would think that if daylight shows through here, water will get in.

Last edited:
Here at the access, reaching the furnace is easy.
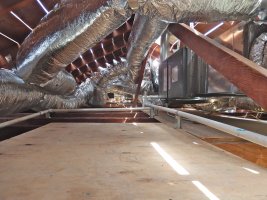
It's a different story with the other one. Not a big house either.
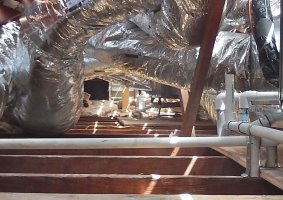

It's a different story with the other one. Not a big house either.

Last edited:
MASSDRIVER
REGISTERED
Getting some frosty winters in L.A. lately?ICE said:Here at the access, reaching the furnace is easy.It's a different story with the other one. Not a big house either.
Brent.
TheCommish
SAWHORSE
Run, it is a flex monster
mmmarvel
MODERATOR
Would you believe ... I'm going to rent it to myself???ICE said:
The camera is a Nikon coolpix S9500
TheCommish
SAWHORSE
Another do over. I never understand why we can afford to fix it, but not do it correctly the first time
Unfortunately it was approved by another inspector the day before I observed it. I have been instructed to not write corrections on work that has been approved because that makes the department look bad.TheCommish said:Another do over. I never understand why we can afford to fix it, but not do it correctly the first time
I was filling in for that inspector and the inspection request slip said "footing". As it turned out, that footing was at a different location on the same property. I didn't know that because the other inspector didn't sign the permit for this work. So I started to make comments. That's when a job card was produced with the approval signature and the contractor canceled my inspection.
There were three people there, the owner, the owners designer, and the contractor. As I was walking away, the designer asked me if the contractor will have to fix the things that I pointed out.
There was no footing steel across the top of the footing at the garage door openings. The steel is in the dirt at the bottom. The forms are crooked and flimsy. The HD anchors are against the dirt. There are no sill splice bolts. There is a stem without an anchor bolt. None of the dowels are set in epoxy. The steel is under the dirt at the slab. There is an interior footing with no anchor bolts. There is waste pipe with no protective wrap. The steel isn't tied. The overlaps are too short or not at all. The slab hasn't been thickened where the new slab meets the existing. The Strong Wall templates aren't there and this will result in a void under the plywood that holds the bolts.
I was there for less than three minutes....didn't look at the plans....didn't get close enough to the work and could have written at least 14 corrections.
But hey now, the department is looking really good......and I like a short inspection.
I am certain that there are people that will see this and be offended by my cavalier attitude. I have tried to work within the system towards a solution. There is no cooperation. It's not my problem to solve.
Last edited by a moderator:
jwilly3879
Sawhorse
We Do It Nice construction. Because we do it twice.
I'm fortunate to have good contractors working in my jurisdiction, except for sanitary tees, the plumbers can't seem to get that correct. I even gave them pictures of where they can be used. Most just don't get it. I think after cutting up his work the latest on might remember.
I'm fortunate to have good contractors working in my jurisdiction, except for sanitary tees, the plumbers can't seem to get that correct. I even gave them pictures of where they can be used. Most just don't get it. I think after cutting up his work the latest on might remember.
Phil
REGISTERED
Ice,
When the designer asked if the contractor will have to fix these things, did you ask the designer what do the contract documents require?
When the designer asked if the contractor will have to fix these things, did you ask the designer what do the contract documents require?
Chad Pasquini
REGISTERED
- Joined
- Nov 4, 2009
- Messages
- 211
Ice, do you have contact with the other inspectors in your office? or are you completely on your own, this project looks like a real good learning opportunity for the Other Inspector.
Chad,Chad Pasquini said:Ice, do you have contact with the other inspectors in your office? or are you completely on your own, this project looks like a real good learning opportunity for the Other Inspector.
His desk is five feet from mine. He knows what is right but doesn't seem to care. I don't say anything...to him or anyone else....well there's you and the folks that see this but here in the office I pretty much keep to myself. If I do bring it up, I am branded as a trouble maker.
Last edited by a moderator:
Chad Pasquini
REGISTERED
- Joined
- Nov 4, 2009
- Messages
- 211
Well at least you can take solace in the fact that from what I have seen on this board, you do your job to the best of your ability, I have learned a great deal from your posts. Keep up the good fight
Mr. Inspector
SAWHORSE
I'm curios, if the plans don't show any rebar but it was put in but not right would you make them fix it?
Architects are famous for a couple of notes on plans. "verify in field" "by others" "contractor to coordinate" and applicable to your question: "all work shall be in compliance with local codes".Rick18071 said:I'm curios, if the plans don't show any rebar but it was put in but not right would you make them fix it?

