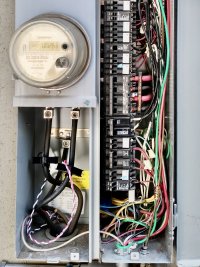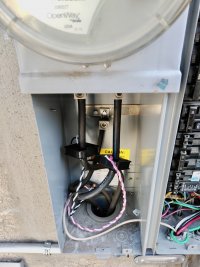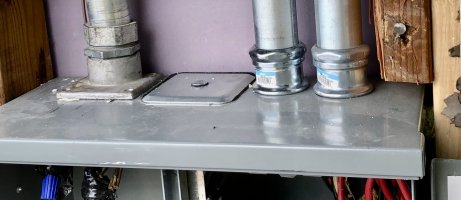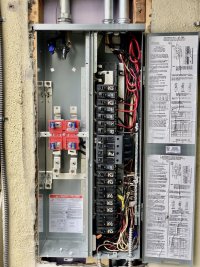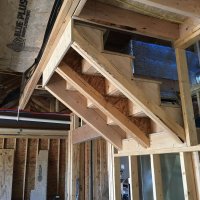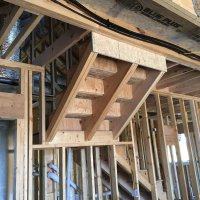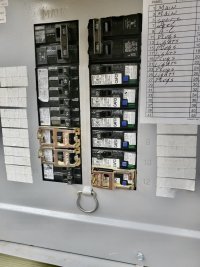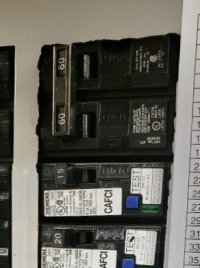So, two problems with this (in my opinion) - the top of the stringers are bearing only on the 3/4" piece of plywood, with no hangers, and that piece of plywood is nailed to the side of the truss above the top of the stair stringers, causing a hinging effect and a nail pulling effect. At the bottom, the stringers are notched to fit over the landing, and the way they are notched will cause the wood to split along the grain and the stairs will fail at the bottom. Between the nail pulling out problems, and the use of this "structural cabinet material" at the top, and the stairs being notched incorrectly at the bottom, he had to get an engineer.
I envisioned these stairs 10 or 20 years down the road, someone walking on them - and the bottom fails, they fall through to the ground below, the stairs hinge at the top, break off or pull out, and fall on top of the person who just fell through. A young man would probably walk away from such an incident, other people, perhaps not.
Or maybe not - it's a small span. I just wasn't real comfortable with it.
