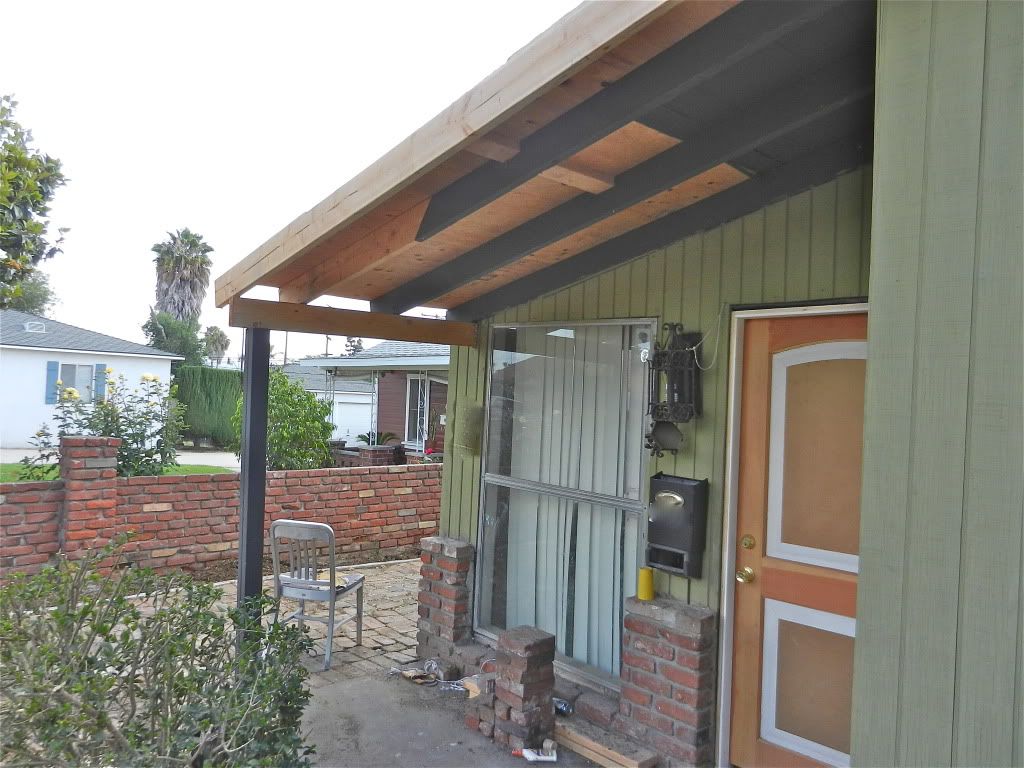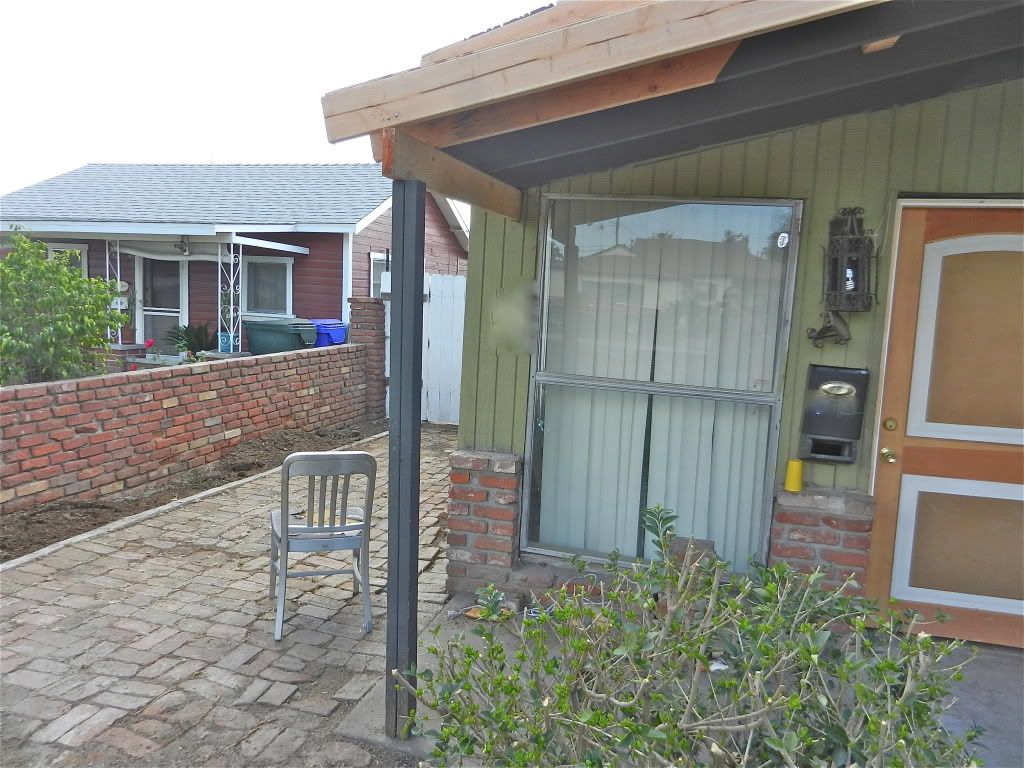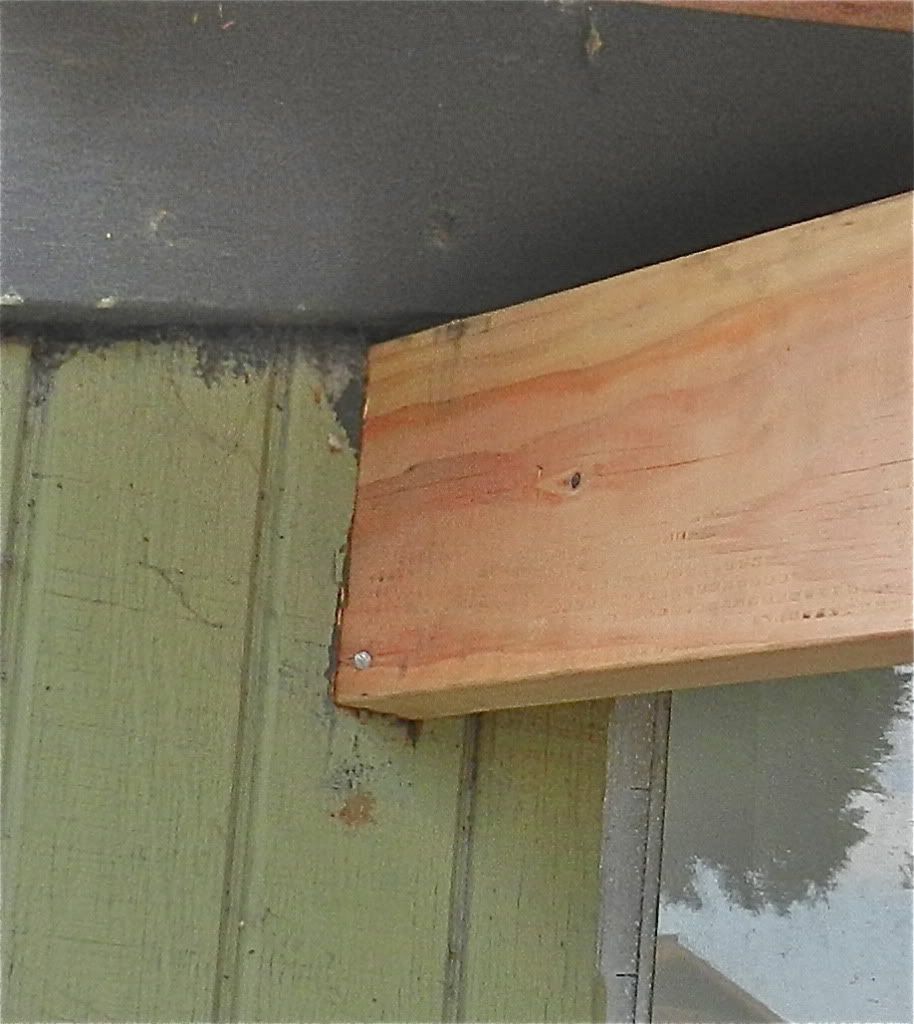-
Welcome to The Building Code Forum
Your premier resource for building code knowledge.
This forum remains free to the public thanks to the generous support of our Sawhorse Members and Corporate Sponsors. Their contributions help keep this community thriving and accessible.
Want enhanced access to expert discussions and exclusive features? Learn more about the benefits here.
Ready to upgrade? Log in and upgrade now.
You are using an out of date browser. It may not display this or other websites correctly.
You should upgrade or use an alternative browser.
You should upgrade or use an alternative browser.
An average day
- Thread starter ICE
- Start date
Re-roof inspection.
This is the best looking side.
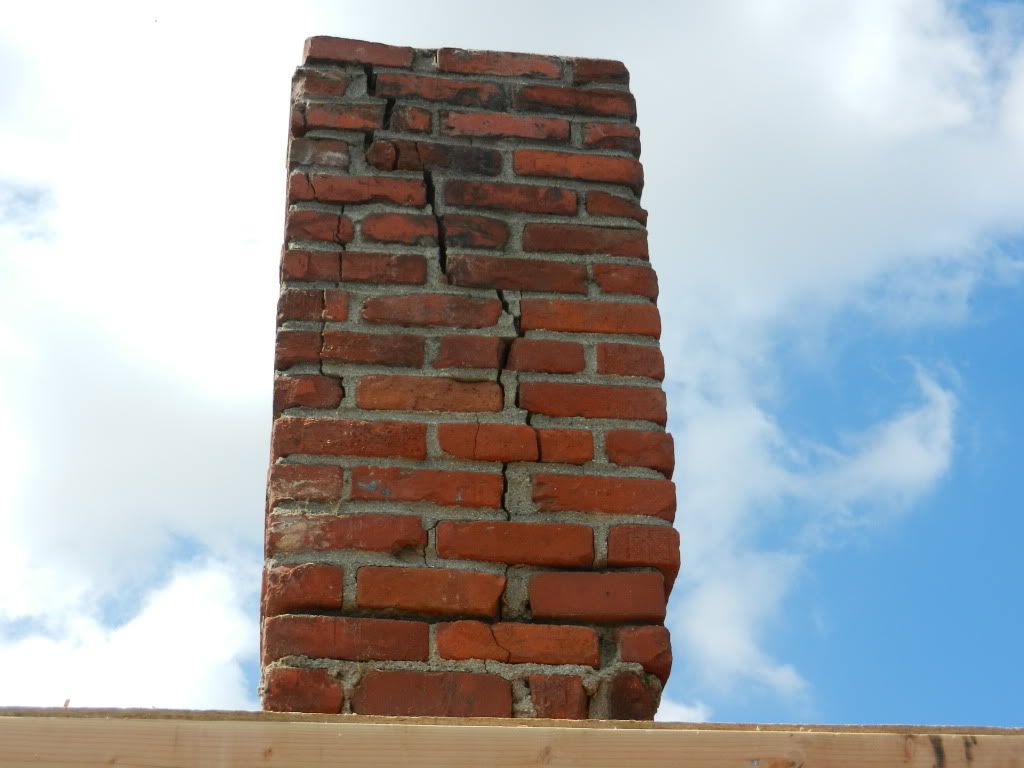
They won't miss the chimney at all.
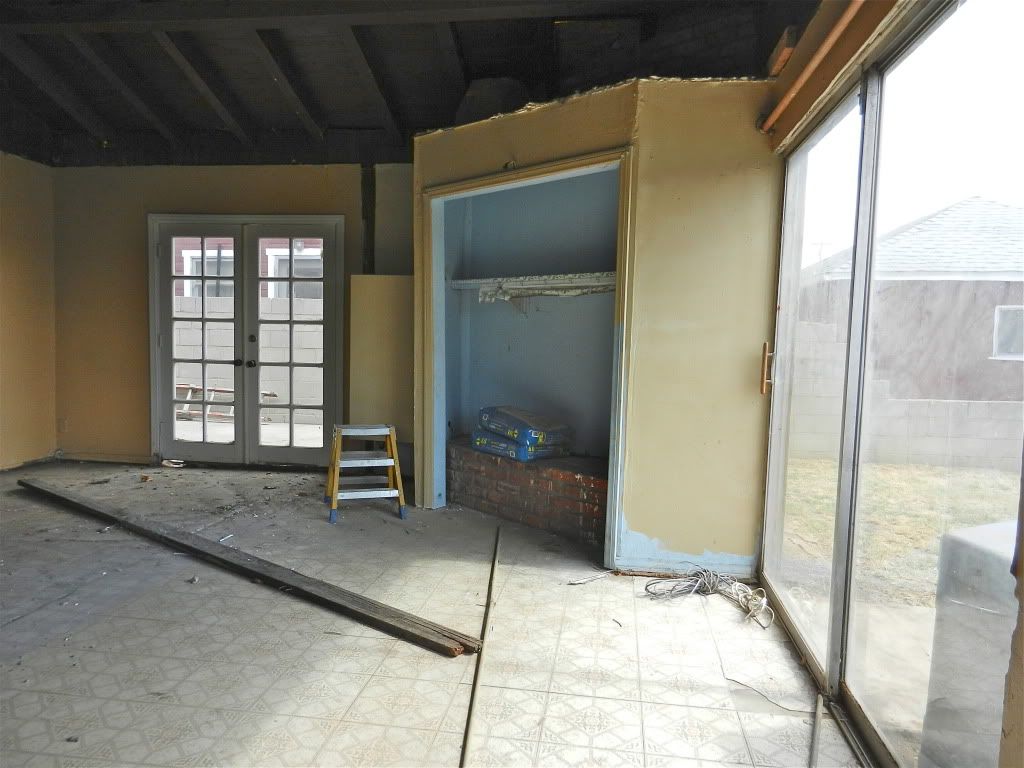
Electricity is something they'll miss for sure.
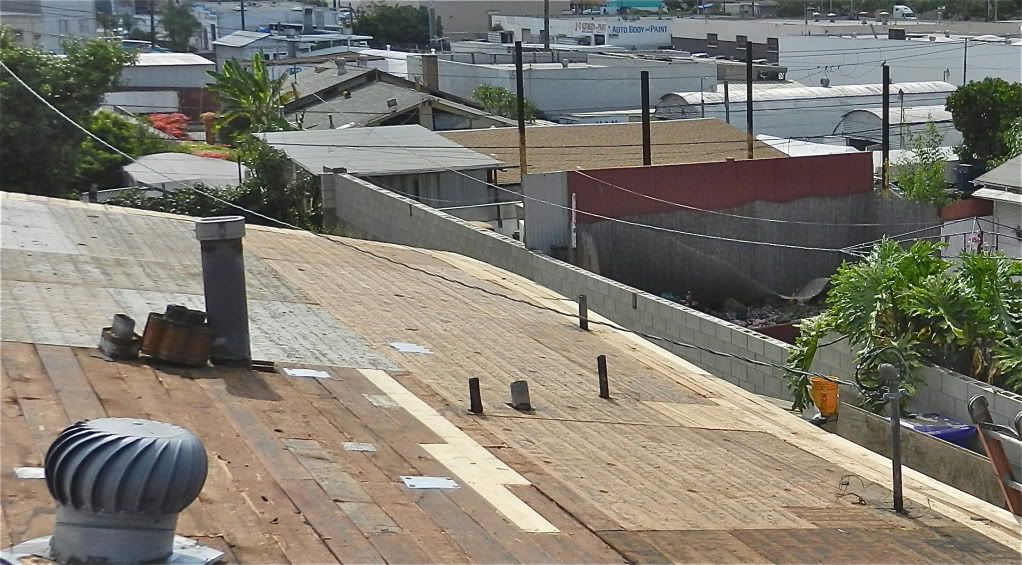
This is the best looking side.

They won't miss the chimney at all.

Electricity is something they'll miss for sure.

KZQuixote
Sawhorse
Make a suggestion and move on.ICE said:Re-roof inspection. This is the best looking side.

They won't miss the chimney at all.

Electricity is something they'll miss for sure.

Foggy
The nails are just temporary....until the load bearing veneer can support it properly.ICE said:
pwood
REGISTERED
Brudgers,brudgers said:The nails are just temporary....until the load bearing veneer can support it properly.
you are obviously not from california or familiar with seismic requirements. the nail is there to hold the beam until the elmers wood glue dries!
Electrical service upgrade. There's the jumper from hot to cold water pies.
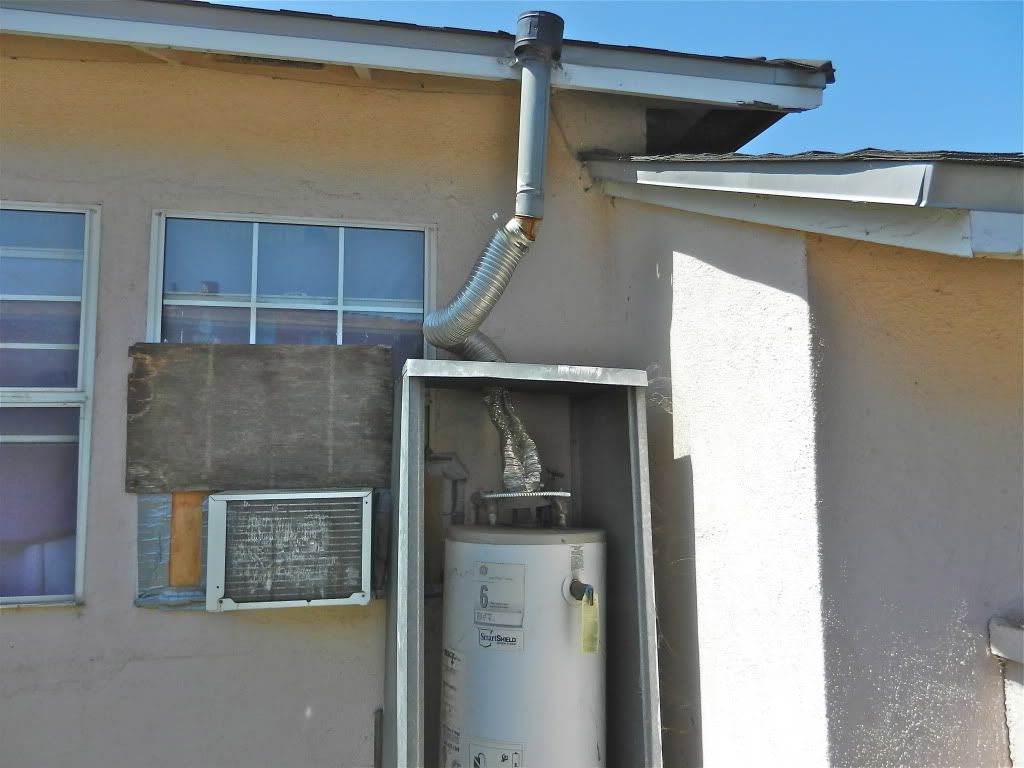
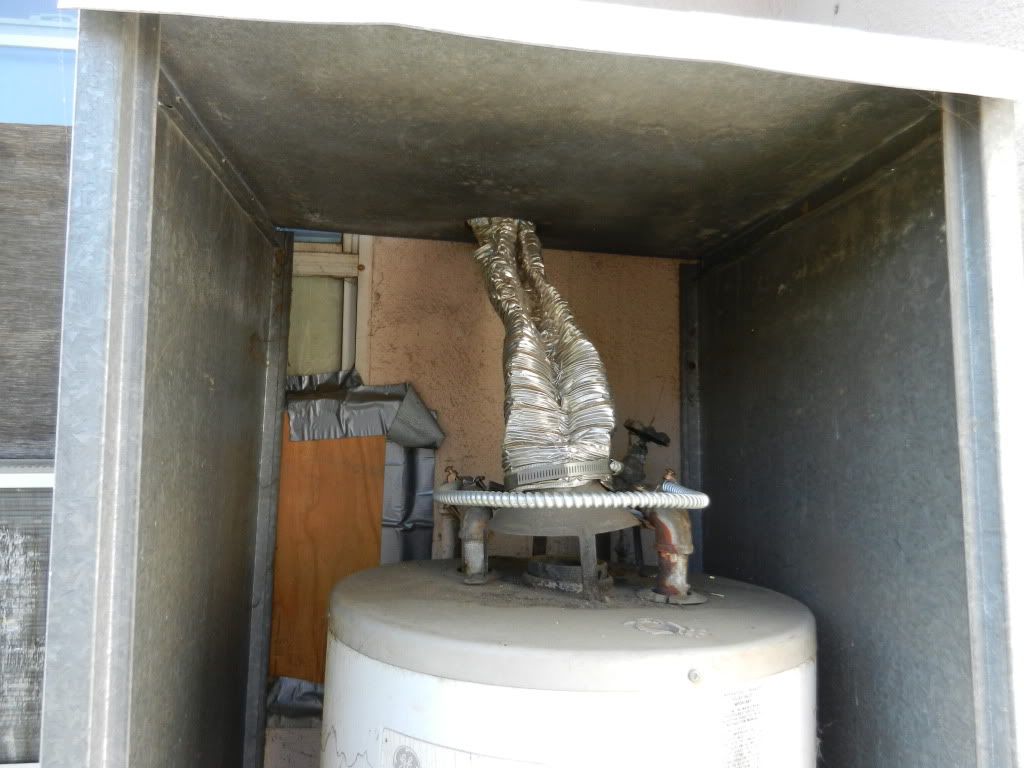


Carport re-roof. There was a crew of two on the roof. The structure swayed 2" when they moved about.
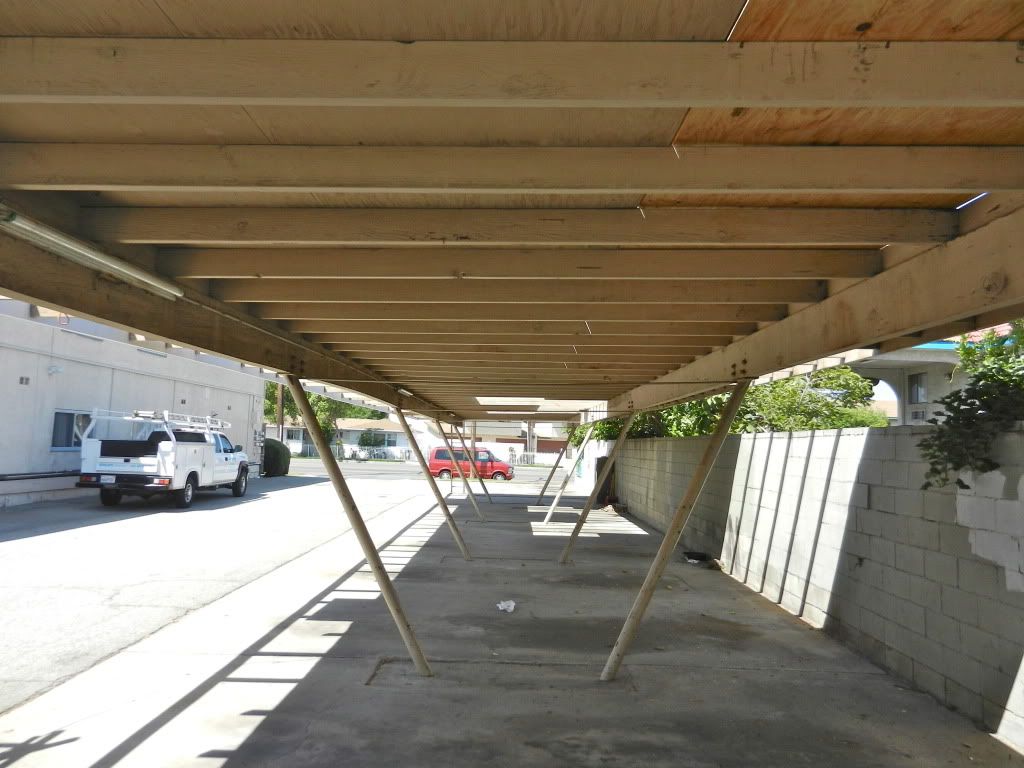

One end of the loop(GEC) goes to the water main at the front of the dwelling and the other end goes to two driven rods. The loop is 60' long and unbroken. Then there is the jumper from the loop to the ground bus.
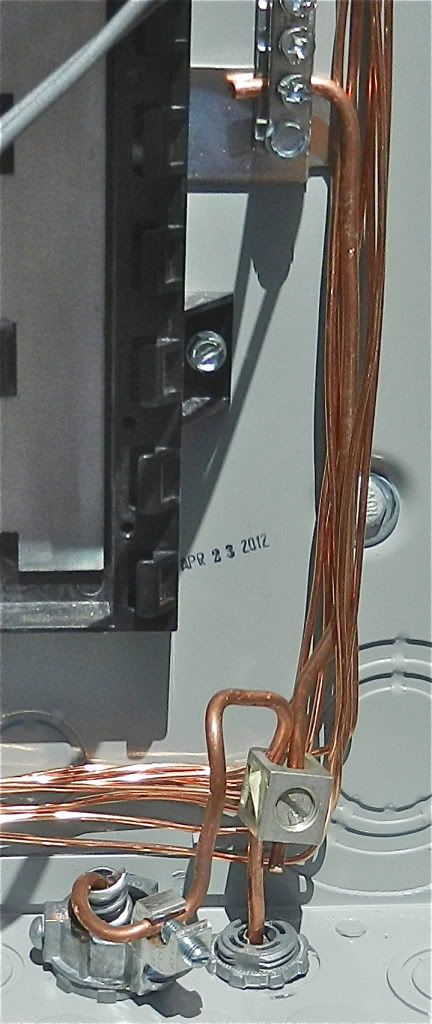

Last edited by a moderator:
steveray
SAWHORSE
Sheet metal screw holding that ground bus?...250.8..... 250.64© might allow something like this....but not that......
ICE said:One end of the loop(GEC) goes to the water main at the front of the dwelling and the other end goes to two driven rods. The loop is 60' long and unbroken. Then there is the jumper from the loop to the ground bus.
It is all factory hardware.steveray said:Sheet metal screw holding that ground bus?...250.8..... 250.64© might allow something like this....but not that......
steveray
SAWHORSE
What factory?.......Tinkertoys?.... 
How would you know that it is a sheet metal screw without removing the screw?
Final mechanical inspection.
Suffering from Short Ladder Syndrome.
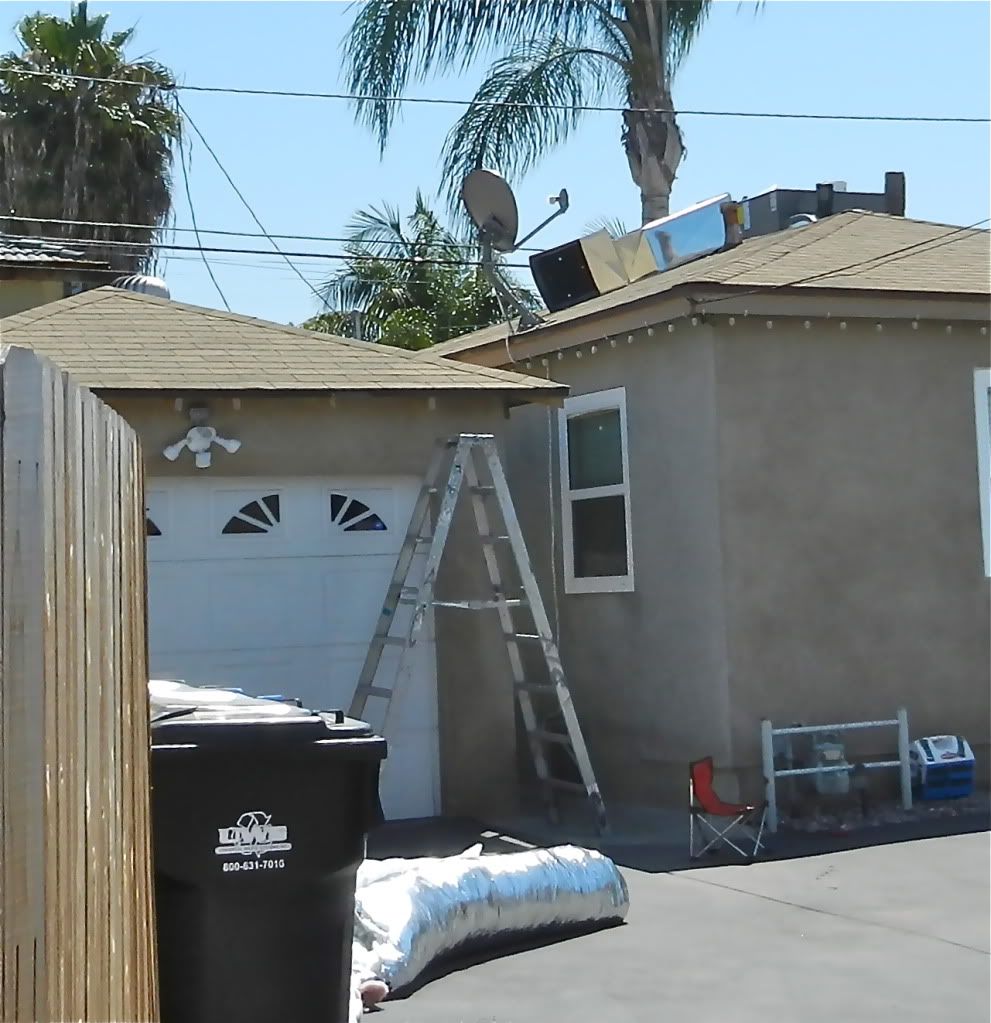
Suffering from Short Ladder Syndrome.

Last edited by a moderator:
TheCommish
SAWHORSE
do the holiday lights dance and chase around the building?
steveray
SAWHORSE
Usually you can see the threads on the side......I was guessing by the head...and that is why I put the question mark.....ICE said:How would you know that it is a sheet metal screw without removing the screw?
steveray said:Usually you can see the threads on the side......I was guessing by the head...and that is why I put the question mark.....
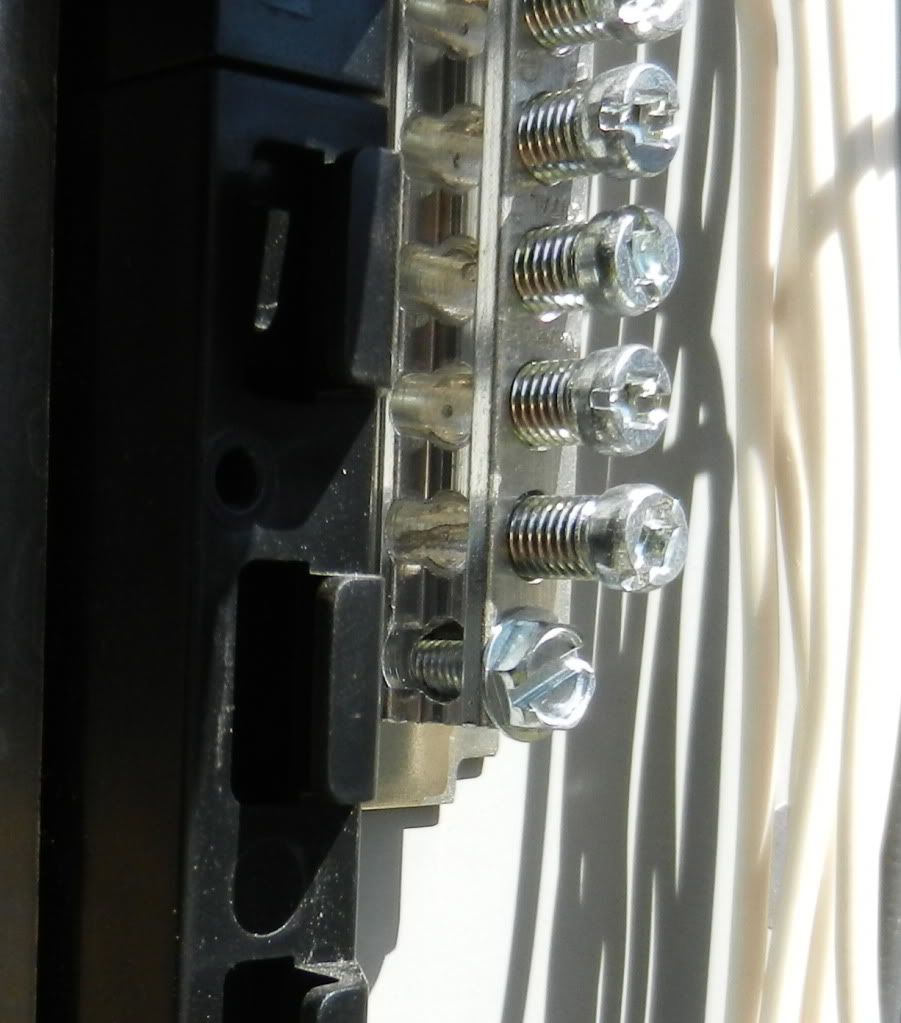
David Henderson
REGISTERED
I guess they wanted you to jump to the other roof from the garage, i guess you could tie the harness off to the line running across both roofs in case you fell.
MtnArch
SAWHORSE
It **is** only a hop, skip and drop!
I think I missed this at electrical rough.
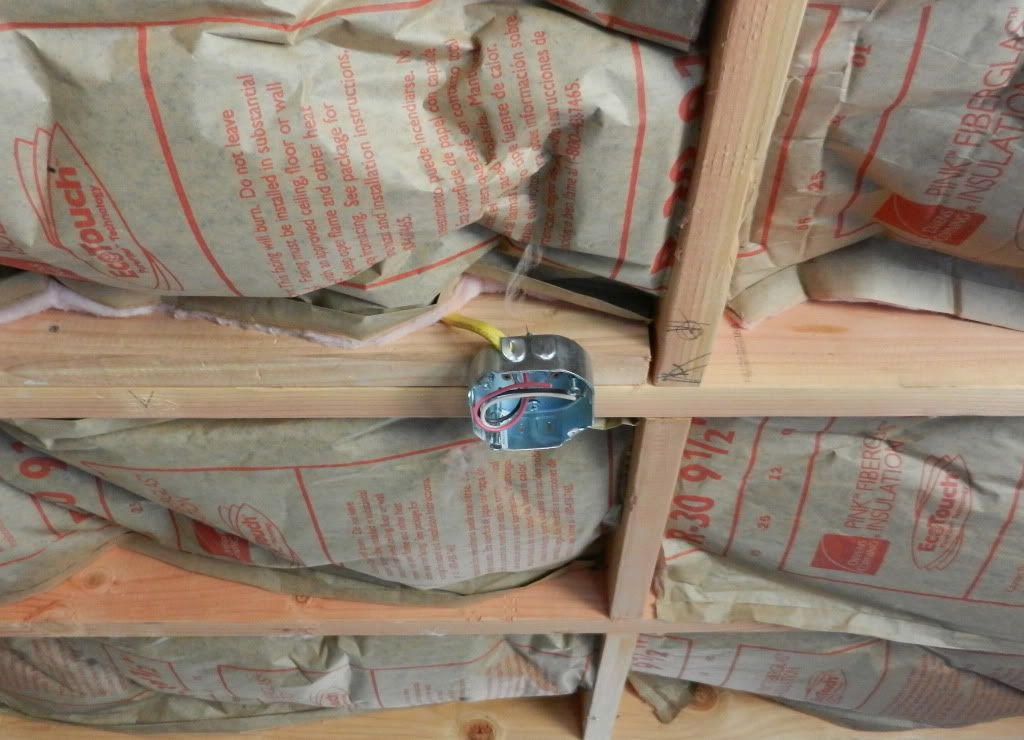

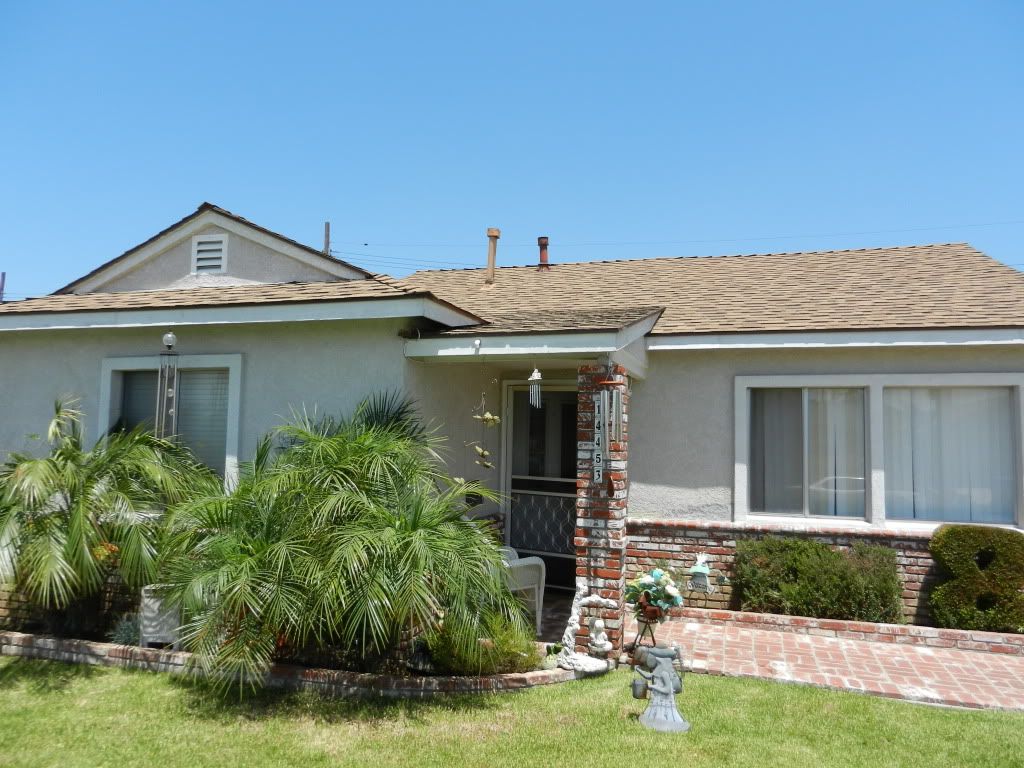
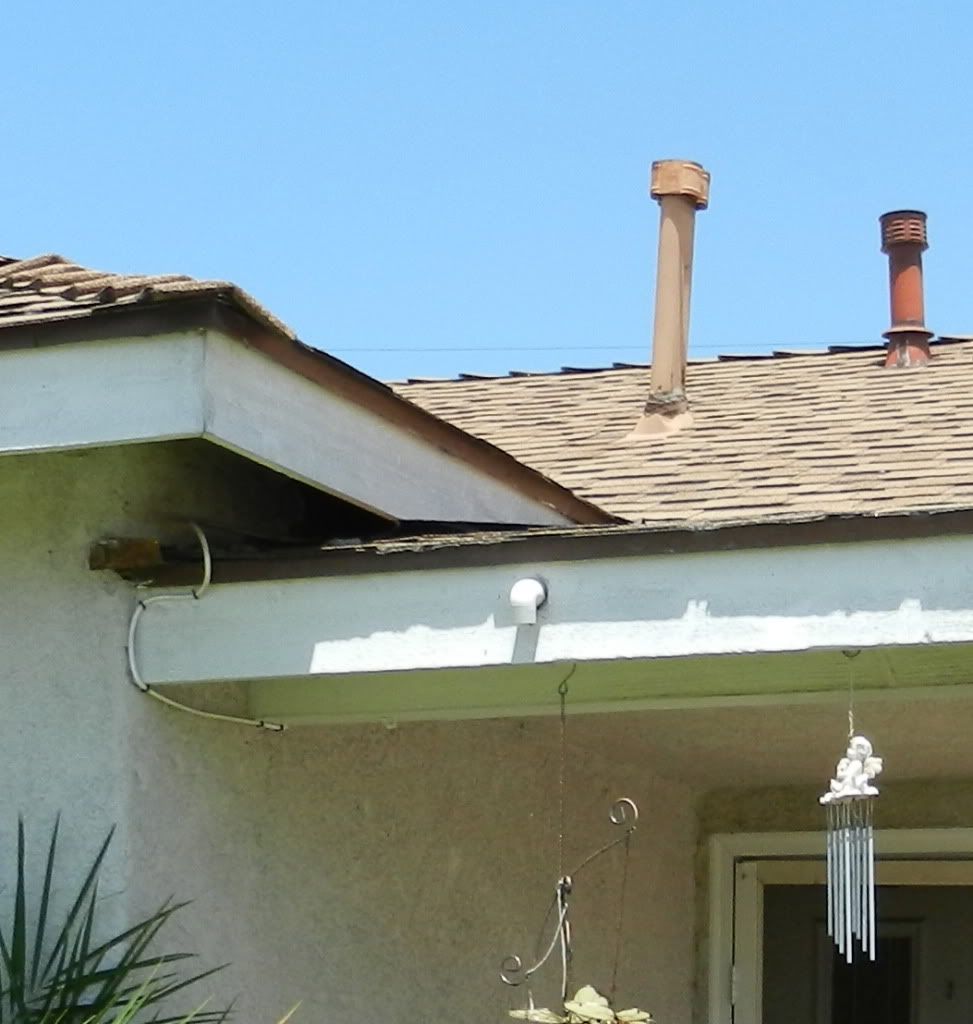
There is plenty of condensate coming from the pipe. My first thought was that this is a secondary condensate drain. After all, who would drain a primary condensate over the entry area and this place, except for being ugly, makes sense for a secondary drain.
I was there to inspect a water heater and the owner was home so I explained that he may want to check out the A/C and determine if the primary is plugged. Well crap, that led to 15 minutes of explaining. Despite my best effort, I don't think he has a clue.
Last edited by a moderator:
Nine unit apartment building. Copper re-pipe. Back door to unit #3.
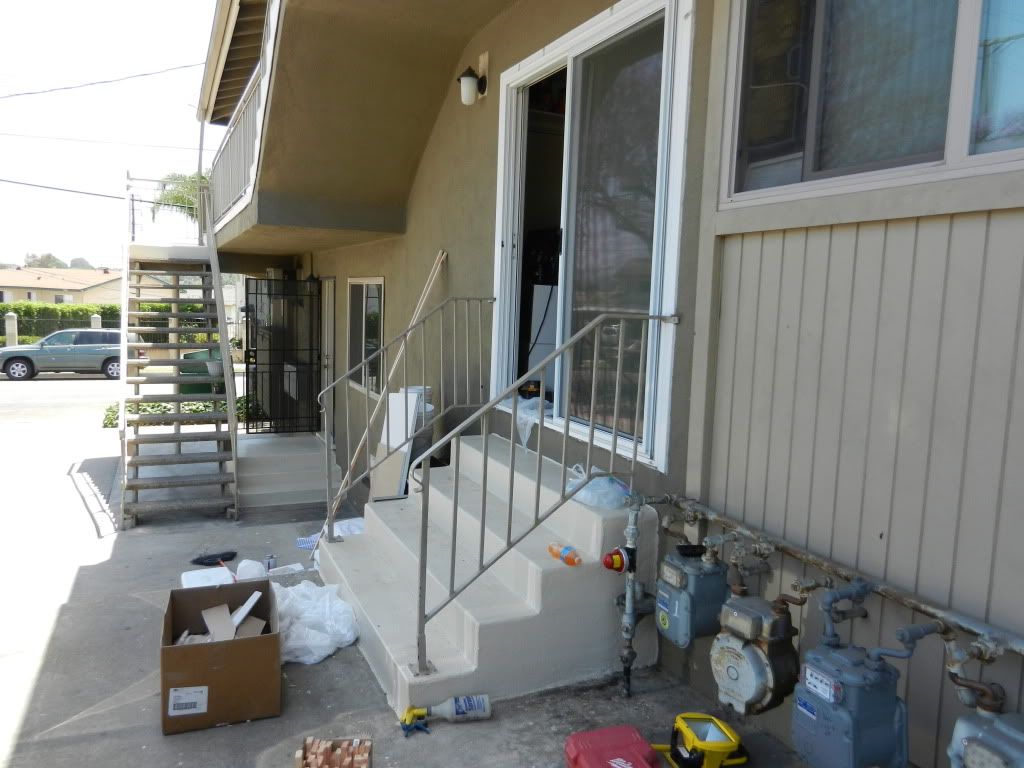

Last edited by a moderator:
I find a half dozen of these every year.
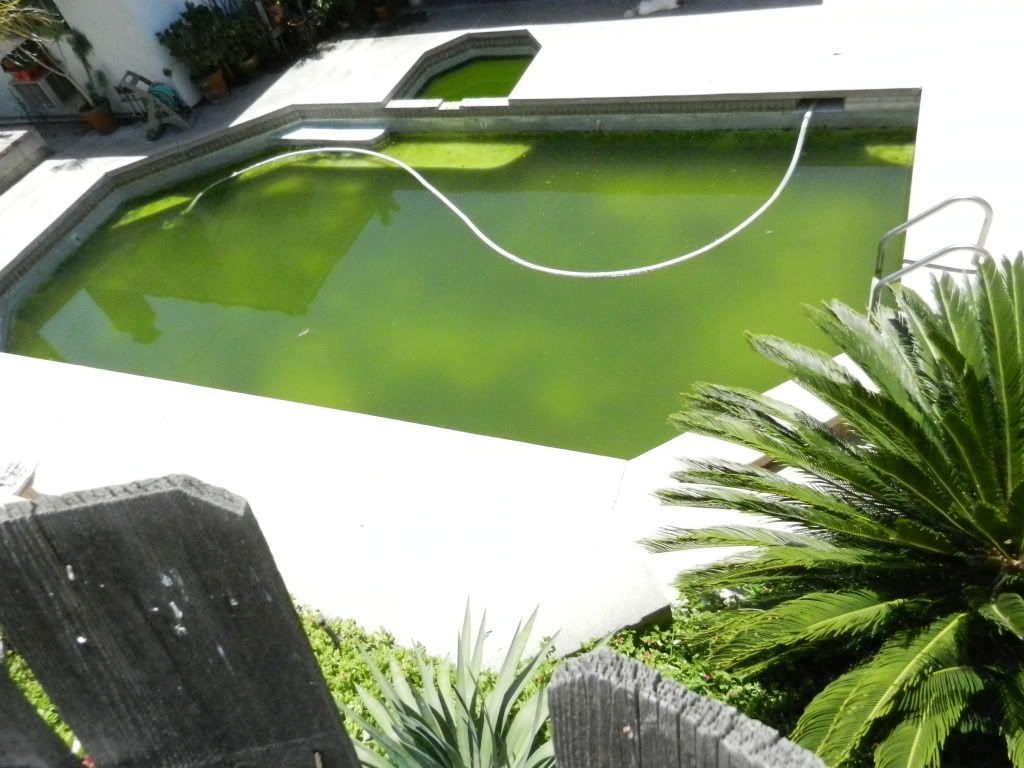

The black pipe is csst and this is an exterior wall. There is no protection at the top plates. Because it is an exterior wall at the rear of the house, I asked for striker plates on each side of the wall. At the exterior lath inspection the contractor agreed to install the plates and take pictures of the exterior striker plate before installing the plaster.
The next time I was there I asked for the pictures and the contractor handed me the csst installation instructions that show no striker plates on the exterior side of wall plate penetrations. I thought for a moment and decided that there should be protection. There is too much of a likelihood that someone will install a patio cover ledger and pierce the csst with a lag bolt.
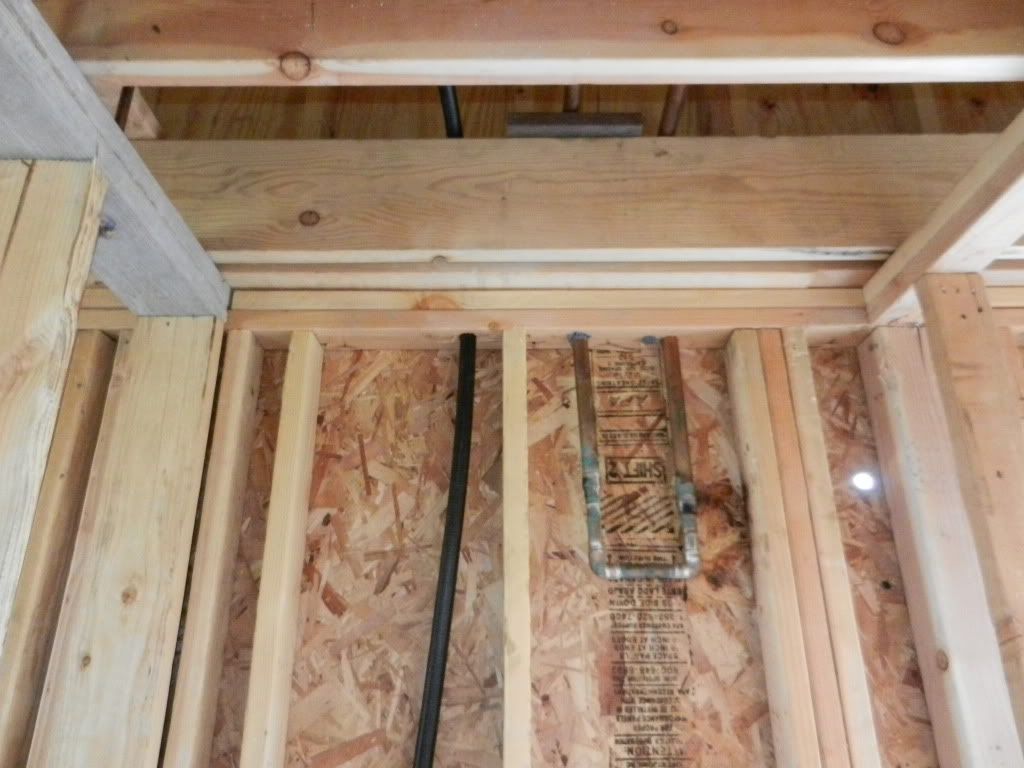
Today I found this. It is the wrong striker plate because it should protect the pipe both above the plates as well as below the plates. I explained this several times and he still got it wrong.
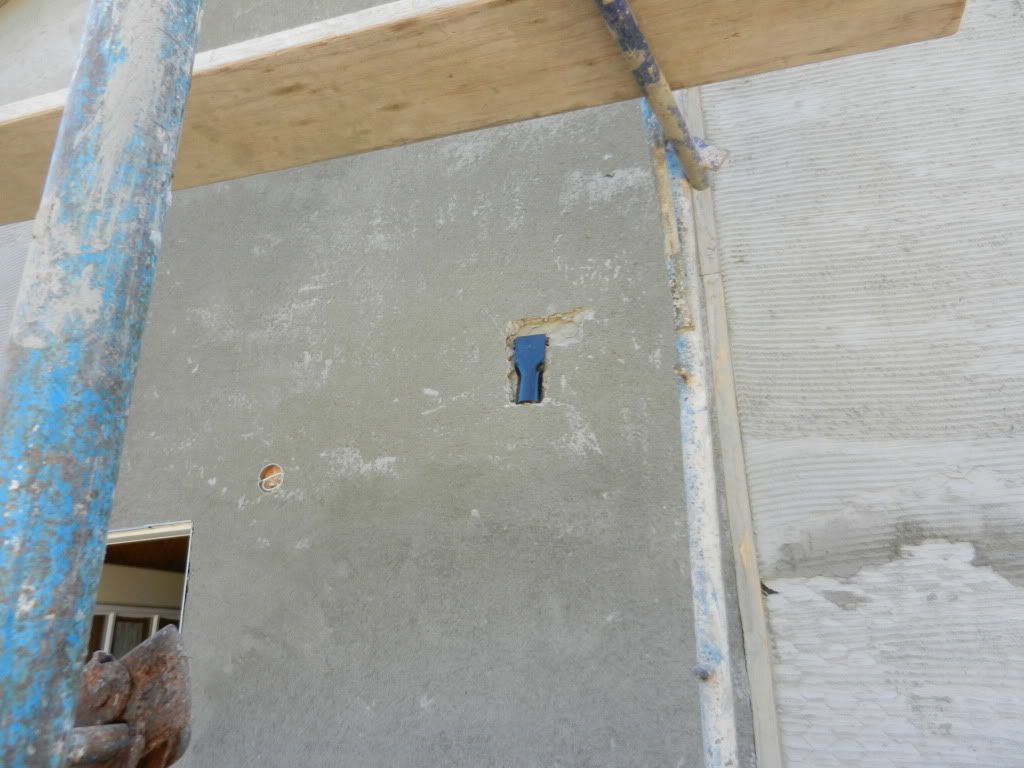
The next time I was there I asked for the pictures and the contractor handed me the csst installation instructions that show no striker plates on the exterior side of wall plate penetrations. I thought for a moment and decided that there should be protection. There is too much of a likelihood that someone will install a patio cover ledger and pierce the csst with a lag bolt.

Today I found this. It is the wrong striker plate because it should protect the pipe both above the plates as well as below the plates. I explained this several times and he still got it wrong.

Last edited by a moderator:
The roof has been raised so the vent must be extended. The plan is to plant the metal B-vent on top of the Transite vent. I'm not 100% sure but I don't think that there is a way to do that.
When I asked where the access to the new attic will be located, he said "Next to that outlet box."
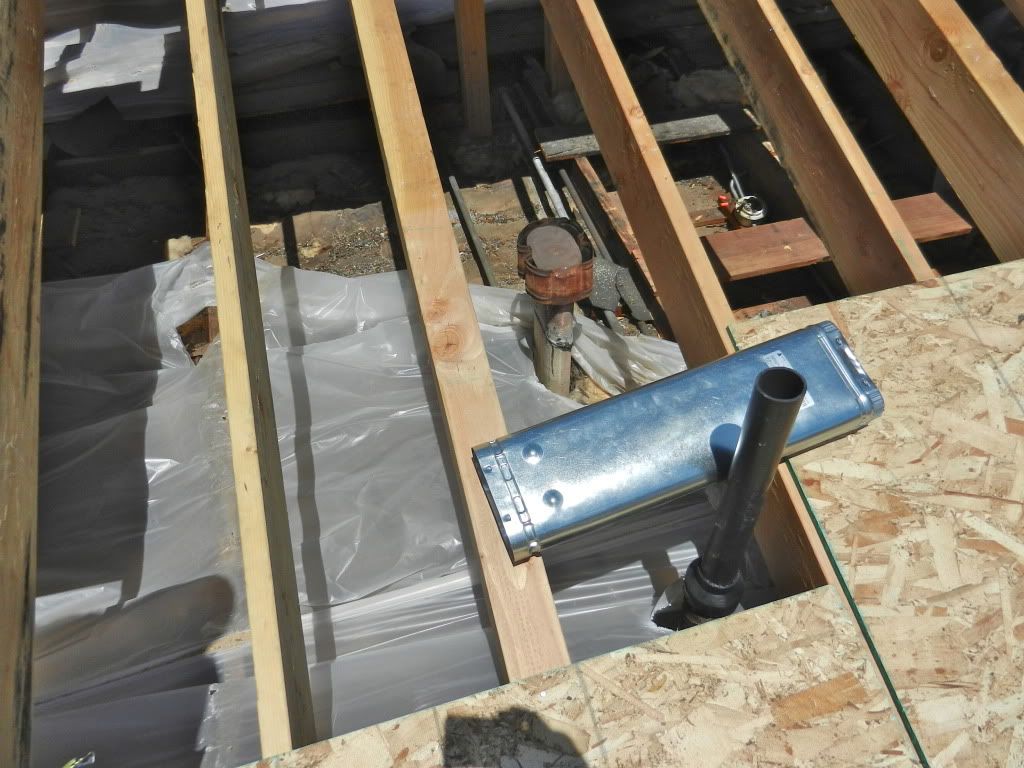
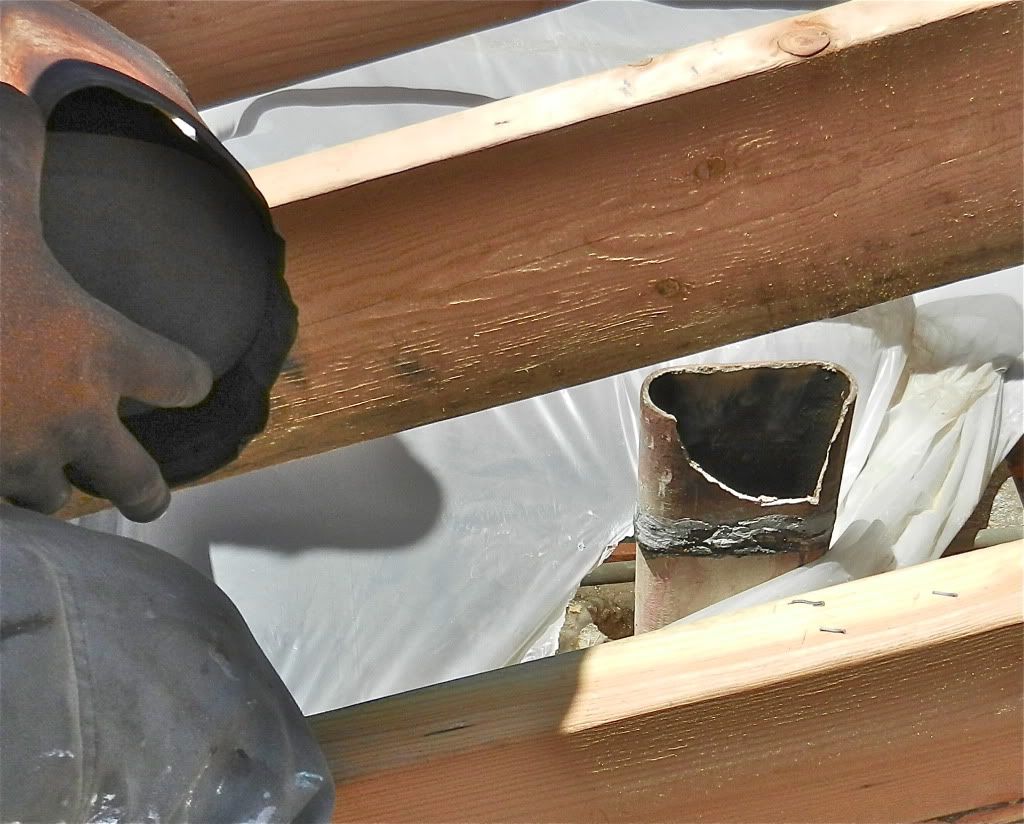
Transite vent isn't available for purchase so I assume that the entire vent must be changed to B-vent. I don't know if B-vent can be installed on a 60s era wall furnace. The existing vent looks like it was cobbled together to begin with.
Shirley there's a lot that I don't know.
When I asked where the access to the new attic will be located, he said "Next to that outlet box."


Transite vent isn't available for purchase so I assume that the entire vent must be changed to B-vent. I don't know if B-vent can be installed on a 60s era wall furnace. The existing vent looks like it was cobbled together to begin with.
Shirley there's a lot that I don't know.
Last edited by a moderator:

