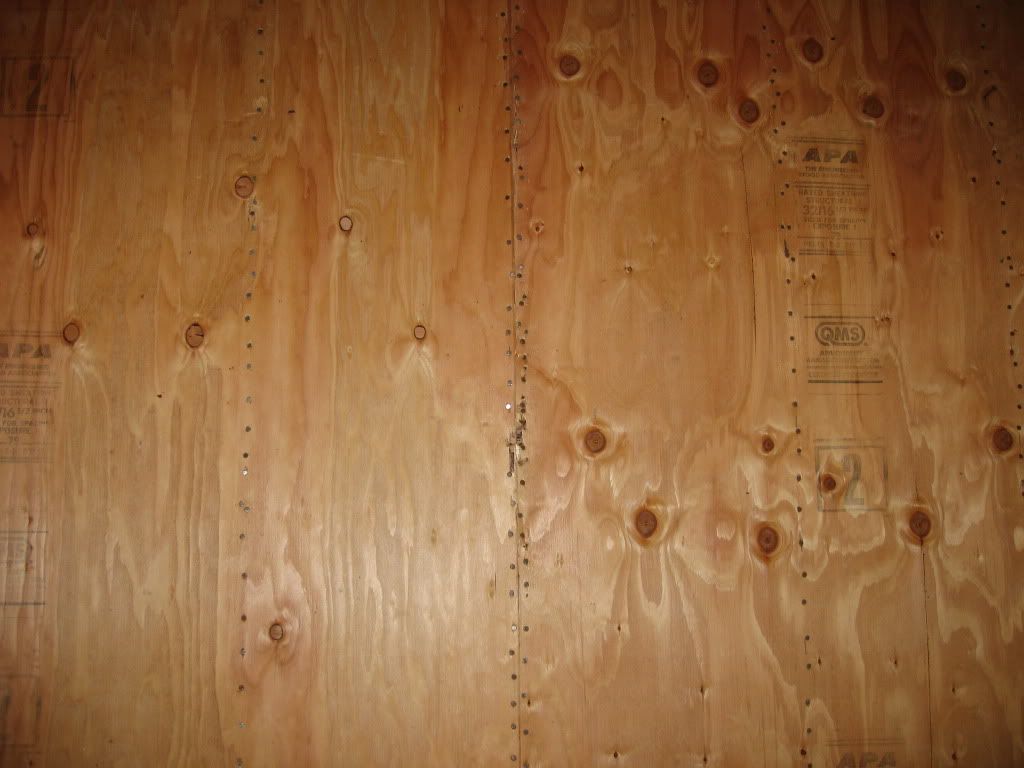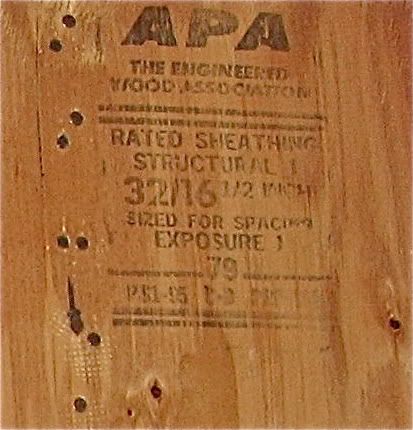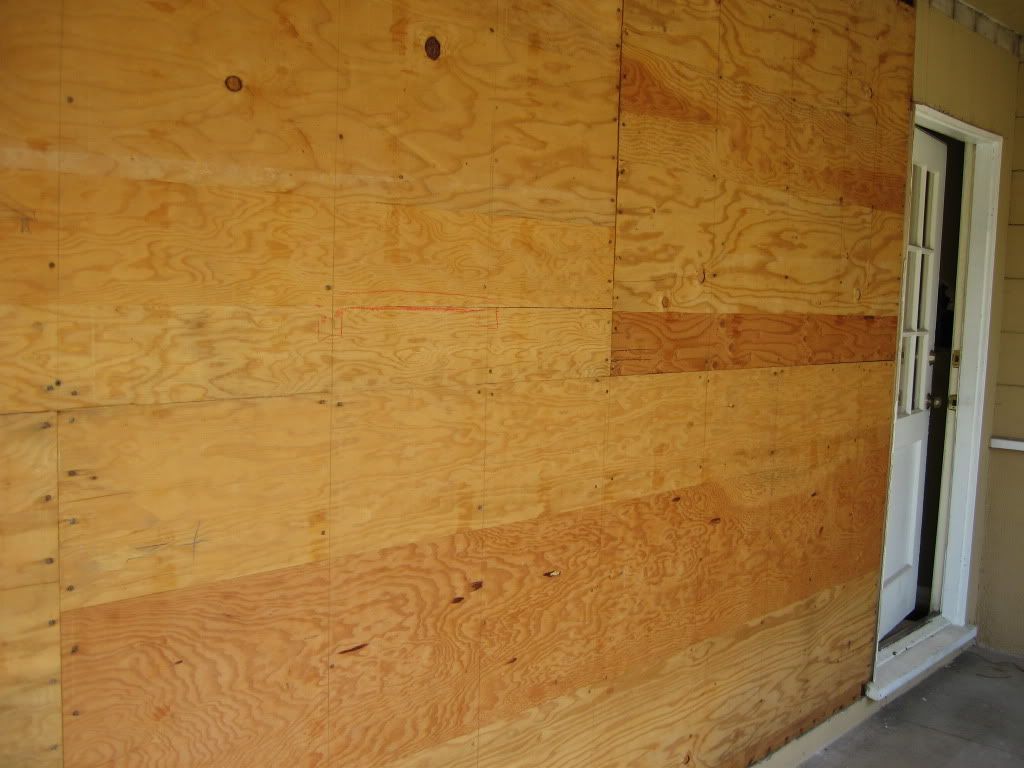mark handler
SAWHORSE
An expert engineer in wood structures identifies the most common framing mistakes and offers advice on how to avoid them.
http://www.housingzone.com/building-technology/top-10-framing-errors-and-how-prevent-them
The top 10 list of common framing errors includes:
1.Sheathing installed as a simple span. Sheathing should be installed over two or more spans, or three supports, at a minimum.
2.The strength axis is installed in the wrong direction. In general, panels should be installed with the long dimension or strength axis of the panel across supports.
3.Sheathing is ripped less than 24 inches and not properly supported. A narrow-width panel will deflect more than a panel 24 inches or greater in width. These panels are often installed on roof ridges, where workers are likely to walk during construction. The addition of blocking or edge-support clips will provide narrow-width panels with the support needed to handle heavy loads.
4.Glulam is installed upside down. When glulam beams are manufactured as unbalanced beams, there are different bending stresses assigned to the compression and tension zones, and the beams must be installed accordingly. When “Top” is stamped on the top lamination, that end of the beam should be up.
5.Panels are not spaced 1/8 inch at installation. Wood structural panels (plywood and OSB), like all wood products, will expand or shrink slightly with changes in moisture content. If expansion is prevented with tightly butted panel joints, buckling can occur. To prevent buckling and ensure optimum performance, the panel end and edge joints should be spaced 1/8 inch.
6.Overdriven fasteners. Improper fastening — including incorrect fastener location or size, or installation of fasteners through the panel and into the framing member — can result in structural and aesthetic problems that commonly lead to callbacks.
7.Inconsistent joist spacing. If the floor doesn’t “feel right” to the homeowner, you can expect a callback. A consistent deflection across the entire floor will keep the customer happy.
8.Inconsistent floor gluing. The number-one complaint about floors is squeaking. A properly glued-nailed floor system will work as a homogeneous unit, preventing most floor squeaks.
9.Improper water management. It’s important to prevent moisture intrusion in the building envelope and to allow for proper drying when moisture does get in.
10.Notching and hole cutting in the wrong places. Improperly made field notches or holes may reduce the structural capacity or the load-carrying capability of the structural framing member.
http://www.housingzone.com/building-technology/top-10-framing-errors-and-how-prevent-them
The top 10 list of common framing errors includes:
1.Sheathing installed as a simple span. Sheathing should be installed over two or more spans, or three supports, at a minimum.
2.The strength axis is installed in the wrong direction. In general, panels should be installed with the long dimension or strength axis of the panel across supports.
3.Sheathing is ripped less than 24 inches and not properly supported. A narrow-width panel will deflect more than a panel 24 inches or greater in width. These panels are often installed on roof ridges, where workers are likely to walk during construction. The addition of blocking or edge-support clips will provide narrow-width panels with the support needed to handle heavy loads.
4.Glulam is installed upside down. When glulam beams are manufactured as unbalanced beams, there are different bending stresses assigned to the compression and tension zones, and the beams must be installed accordingly. When “Top” is stamped on the top lamination, that end of the beam should be up.
5.Panels are not spaced 1/8 inch at installation. Wood structural panels (plywood and OSB), like all wood products, will expand or shrink slightly with changes in moisture content. If expansion is prevented with tightly butted panel joints, buckling can occur. To prevent buckling and ensure optimum performance, the panel end and edge joints should be spaced 1/8 inch.
6.Overdriven fasteners. Improper fastening — including incorrect fastener location or size, or installation of fasteners through the panel and into the framing member — can result in structural and aesthetic problems that commonly lead to callbacks.
7.Inconsistent joist spacing. If the floor doesn’t “feel right” to the homeowner, you can expect a callback. A consistent deflection across the entire floor will keep the customer happy.
8.Inconsistent floor gluing. The number-one complaint about floors is squeaking. A properly glued-nailed floor system will work as a homogeneous unit, preventing most floor squeaks.
9.Improper water management. It’s important to prevent moisture intrusion in the building envelope and to allow for proper drying when moisture does get in.
10.Notching and hole cutting in the wrong places. Improperly made field notches or holes may reduce the structural capacity or the load-carrying capability of the structural framing member.





