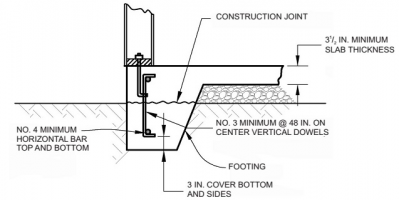I’d like to preface this by saying this was my first home project that I’ve tried to manage myself and I recognize I’ve probably learned an expensive lesson. I’m not sour about it. It is what it is and I take full responsibility but I’m trying to remedy it. Next time I know to start with permits and then hire the help and whatever I need to complete the jobs. Not backwards.
Long story short - I didn’t know how permitting and things like that worked. I thought I could just pour my concrete slab and if I needed a permit for the building I could get that later. I have since learned that it is incorrect and I am trying to figure out what my best solution is to solve this while also making it as painless as possible.
Here’s where I stand - I have a 30x26 pad that is 3.5” thick and directly on grade. I thought this was fine due to the minimums in the IBC but then learned about the IRC and the rules there. I have a non-refundable deposit of $1300 down for a 30x26 metal garage. I do not have any footers poured for this.
What are my options? I’ve only been able to come to two conclusions and hope that maybe they’re acceptable as far as code is concerned.
Option 1) My preferred option would be to cut a 1 foot section off the 3 load bearing edges of the slab. Dig a trench for the footers and pour them to be level with the slab. Would an expansion joint be needed in between the footers and the slab? I think so but I’m not 100% sure.
Option 2) Eat the $1300 deposit and have a “pole” garage built around the slab I’ve already poured.
None of it has to be pretty, I just wanted to get my vehicles off my driveway, grass, and under something for protection. If I took the “walls” off the garage would it change anything about my situation? Thanks for any help and additional ideas. I’m just trying to get a jump on this before next week starts.
Long story short - I didn’t know how permitting and things like that worked. I thought I could just pour my concrete slab and if I needed a permit for the building I could get that later. I have since learned that it is incorrect and I am trying to figure out what my best solution is to solve this while also making it as painless as possible.
Here’s where I stand - I have a 30x26 pad that is 3.5” thick and directly on grade. I thought this was fine due to the minimums in the IBC but then learned about the IRC and the rules there. I have a non-refundable deposit of $1300 down for a 30x26 metal garage. I do not have any footers poured for this.
What are my options? I’ve only been able to come to two conclusions and hope that maybe they’re acceptable as far as code is concerned.
Option 1) My preferred option would be to cut a 1 foot section off the 3 load bearing edges of the slab. Dig a trench for the footers and pour them to be level with the slab. Would an expansion joint be needed in between the footers and the slab? I think so but I’m not 100% sure.
Option 2) Eat the $1300 deposit and have a “pole” garage built around the slab I’ve already poured.
None of it has to be pretty, I just wanted to get my vehicles off my driveway, grass, and under something for protection. If I took the “walls” off the garage would it change anything about my situation? Thanks for any help and additional ideas. I’m just trying to get a jump on this before next week starts.

