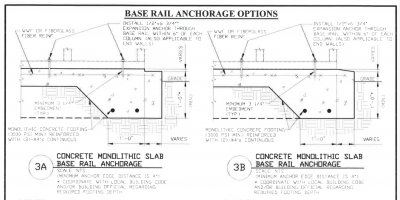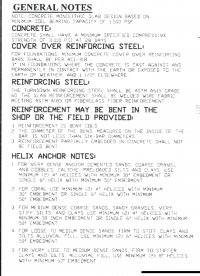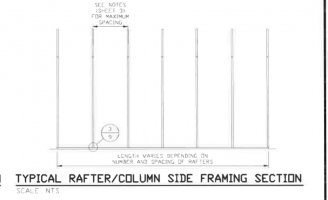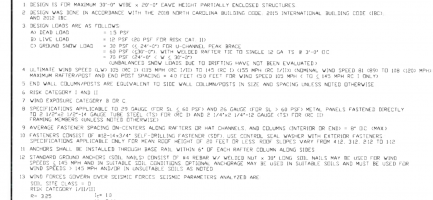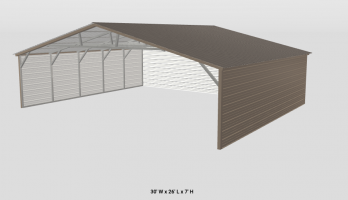The slab was probably sized to fit the building frame, drilling holes outside the slab will require stretching the steel.Or drill holes on the outside of the slab, set the posts and build the building.
-
Welcome to The Building Code Forum
Your premier resource for building code knowledge.
This forum remains free to the public thanks to the generous support of our Sawhorse Members and Corporate Sponsors. Their contributions help keep this community thriving and accessible.
Want enhanced access to expert discussions and exclusive features? Learn more about the benefits here.
Ready to upgrade? Log in and upgrade now.
You are using an out of date browser. It may not display this or other websites correctly.
You should upgrade or use an alternative browser.
You should upgrade or use an alternative browser.
Any ideas on how to correct my issues with this concrete slab?
- Thread starter Grape_Ape
- Start date
Thank you, I will come back and update as I’m able to. I work nights and it makes handling business during the day considerably more challenging. Yes, it looks like I will require permits. I’m not necessarily worried about snow or seismic activity. We rarely get more than 2” of snow a year here. Wind is a concern as we’re part of the “Dixie Tornado Alley”. I should have been more clear. The electrical line is my 240v service coming to my house. It looks like if I had the slab repoured in front of a section of the ”current” slab I’d have 7.5ft of clearance from the service line horizontally. However, the slab would be touching the concrete footer of my stairs. I’m unsure if this would be an issue or not. I’m still waiting on the building plans so that I can contact someone with more solid information.$ ~ $ ~ $
Grape_Ape,
Welcome to the Building Codes Forum !
IMO, ...** Mark K ** has the most accurate response
[ RE: Post # 13 ]........The other responses have
merit too, but I too believe that you should be
discussing this project with an architect or engineer
who has your interests in mind and not some metal
bldg. company wanting to just sell you something.
Even if no permits are required, ...serious consideration
should be given to the requirements of the Wind,
Snow & [ possibly ] Seismic Loads for your location.
A foundation should be so designed to resist the various
loads \ forces that will be acting upon your metal bldg.
The footings are designed to resist the uplift forces of
the wind, to keep your metal bldg. from separating
from the foundation when; not IF, a strong wind event
comes thru your area........Also, there is consideration
for the Snow & Seismic forces for your location.......All
of these should be addressed in writing by a Registered
Design Professional [ i.e. - an architect or engineer ].
You also have questions about the actual location on
your property because of electrical lines.
Because you have so many variables to your application,
no one on this Forum can provide you with all of the
correct answers that you have.
IMO, ...hire someone to serve your interests and has
first hand, on-site knowledge.........This investment will
pay for itself.
P.S. Whatever you come up with, will you please come
back on this site and let us know the outcome ? Thanks !
$ ~ $ ~ $
Hopefully that’s an option if cutting the slab and pouring footers is not. A pole type building will be more expensive but at least I have the option to add walls and things at a later date. I‘d assume it will be cheaper than redoing the slab completely however.Or drill holes on the outside of the slab, set the posts and build the building. There's no way I'd tear out the slab (or make someone tear it out as the B.O.) if a pole building is what's going over the top of it.
I’m hoping from what I understand my setbacks wont be a problem. The house is sitting almost directly in the middle of a 4 acre lot. So I’m hoping that all of the setbacks are more than cleared.You also need to check with your county or town zoning. Most jurisdictions have minimum setback requirements (distance from property lines).
It might be possible to cut a couple feet off 2 sides of the slab, then pour a new slab with turned down edges on top of it, so the garage is offset a foot or 2 from the present slab location.
View attachment 7880
Reinforcement in a garage residential is mostly to minimize cracking. Fibers mixed into the concrete are another way to do this.
Okay, thank you. I will follow up with these ideas and see where I can get with it.Cut it back a foot all the way around. Pour new footing four inches higher than slab every where except where the roll up door is and put building on top of footing.
Yes will need expansion joint between slab and new footing.
Or go with the pole barn or metal building that uses columns and purlin. These will have spot footings at columns and would only need to cut where the columns are located. This still usually requires an engineer.
Yes, that is how the slab was sized.The slab was probably sized to fit the building frame, drilling holes outside the slab will require stretching the steel.
JCraver
REGISTERED
The slab was probably sized to fit the building frame, drilling holes outside the slab will require stretching the steel.
Right, on the pre-fab/kit steel building, you'll have to cut the slab to make it fit. But I was talking about a pole building, not the kit he made the deposit on.
ADAguy
REGISTERED
Consider pouring a perimeter footing (+) 6" min. above existing slab and grade outside soil to drain away from the walls 2% min.
Metal buildings often have soil floors in Ag uses. Are you zoned for ag? if so permits might not be required for out buildings.
Metal buildings often have soil floors in Ag uses. Are you zoned for ag? if so permits might not be required for out buildings.
ADAguy
REGISTERED
Doesn't provide an elevated stem a the edge to minimize water intrusion and elevate bottom of metal from ground contact.
I spoke with one of the local building inspectors and he was able to give me some insight. It seems as if cutting the perimeter off of the existing slab and then pouring proper footings is the cheapest route to take. However, he mentioned something about needing to pour the concrete an additional 6 inches out for drainage or something to that effect? If someone would be kind enough to help me understand that or point me to the right place in a code book I’d be happy to educate myself. I’m paraphrasing a bit but something to the effect of “not only will we need to see 6 inches of concrete from the ground but you’ll also need 6 inches out for drainage“. He offered to work with me when I come in with my building plans.
Thanks again for any assistance.
Thanks again for any assistance.
Paul Sweet
SAWHORSE
Footings are usually wider than the foundation wall. The required width depends on the load from the walls (or columns) and the bearing capacity of the soil.
Do you have a link to the garage website?
Do you have a link to the garage website?
ADAguy
REGISTERED
Does the building vendor have recommendations and connection details for the foundation?
Are you in a high wind area?
Are you in a high wind area?
Could you give me an idea of what information you’d need? I have generic building plans they sent me but don’t want to plaster them all over the web just for any potential liability. I’d be happy to look for anything you’re wanting to see though.Footings are usually wider than the foundation wall. The required width depends on the load from the walls (or columns) and the bearing capacity of the soil.
Do you have a link to the garage website?
Does the building vendor have recommendations and connection details for the foundation?
Are you in a high wind area?
Not always, but we do get severe thunderstorms with some frequncy during the spring/early summer.
I’ve attached the anchoring and foundation recommendations from the building plans.
Attachments
Last edited:
Thank you.Concrete floor 6 inches above adjacent grade. Slope 6 inches down from there, within the adjacent 10 feet. Code sections attached.
Footings are usually wider than the foundation wall. The required width depends on the load from the walls (or columns) and the bearing capacity of the soil.
Do you have a link to the garage website?
Sorry I meant to add you to the post above. Please give me any information to look for and I'd gladly give it to you. Their website doesn't have very much information but I do have access to the generic plans. I attached the foundation suggestions from the build plan above. I added a quick overview from the order form if that helps at all. I figured the snow load and wind rating may be helpful.
Attachments
Last edited:
ADAguy
REGISTERED
I see no mention as to Foundation requirements?
What I posted is all that the building plans offer.I see no mention as to Foundation requirements?
Looking at the code am I thinking about this right? It says 30 psf on 1500 psi soil would require a 12" wide footing that is 6" thick for light frame construction.
Then for the stem wall I'd be able to use table r404.1.1(1) and base it off a 7 foot wall based on the height of the garage wall? So if I'm thinking about this right I'd need an 8" thick wall that is 12" high to extend up from the base of the footer and then 6" above grade.
Paul Sweet
SAWHORSE
The anchorage drawing you posted makes it look the exterior wall is a bearing wall with studs. If so, you can use these tables.
A lot of metal buildings have columns & frames 10 feet or more apart. That creates a concentrated load which requires larger footings under the columns, which will probably require engineering.
A lot of metal buildings have columns & frames 10 feet or more apart. That creates a concentrated load which requires larger footings under the columns, which will probably require engineering.
In my experience with metal building company plans, the foundation is always engineered by others. In my youth I worked for Morton Buildings. We stuck creosote poles in the ground and called it good. By now they probably have to provide an engineer's stamped plan....for a pole stuck in the ground. Come to think of it, I do not recall having plans for the barns. We certainly did not get inspections and some of the barns were huge.
We completed a large pig barn and watched from another farm as a tornado destroyed it. The vortex didn't get it right away. The wind picked up the entire barn and carried it about 500' before the vortex hit it. I was undulating as it went and then exploded. I don't think the barn was full of pigs yet or it would have been raining ham-hocks.
We completed a large pig barn and watched from another farm as a tornado destroyed it. The vortex didn't get it right away. The wind picked up the entire barn and carried it about 500' before the vortex hit it. I was undulating as it went and then exploded. I don't think the barn was full of pigs yet or it would have been raining ham-hocks.
Last edited:
This is all I have for spacing on the posts. Doing some research from another manufacturer and they say the end posts are typically spaced 4-5 feet apart depending on wind certification and snow load.The anchorage drawing you posted makes it look the exterior wall is a bearing wall with studs. If so, you can use these tables.
A lot of metal buildings have columns & frames 10 feet or more apart. That creates a concentrated load which requires larger footings under the columns, which will probably require engineering.
Edit: I was able to find what the structure looks like per the company I have a deposit with. I’m not sure how accurate this is but given that the length of the sides are 25’ and it has 6 posts - I’d assume that it’s 4’ of spacing between the posts once you account for post thickness.
Attachments
Last edited:
north star
MODERATOR
- Joined
- Oct 19, 2009
- Messages
- 4,596
< @ @ >
Grape_Ape,
Thanks for the updates !..........On the documents
that you submitted, I did not see information on how
the roofing system will be attached........Since you
are in the Dixie Tornado Alley, I think that these
details would critical, or did I miss the details ?
IMO, the company that you have a deposit with is
just trying to sell you their product without any
real concern as to how you will anchor it to a
foundation.
Q1): Are the bldg. plans that you have, stamped &
signed by a registered structural engineer ?
Q2): Has the metal bldg. company provided you
any guidance for a foundation for their product, or
even mentioned that you should be talking with a
structural engineer ?
Because you are located in a known "high wind
area", ...you already know that tornados can
easily exceed the "designed wind loads".
Q3): Have you given consideration to the "probable"
higher wind loads on this bldg. ?
< @ @ >
Grape_Ape,
Thanks for the updates !..........On the documents
that you submitted, I did not see information on how
the roofing system will be attached........Since you
are in the Dixie Tornado Alley, I think that these
details would critical, or did I miss the details ?
IMO, the company that you have a deposit with is
just trying to sell you their product without any
real concern as to how you will anchor it to a
foundation.
Q1): Are the bldg. plans that you have, stamped &
signed by a registered structural engineer ?
Q2): Has the metal bldg. company provided you
any guidance for a foundation for their product, or
even mentioned that you should be talking with a
structural engineer ?
Because you are located in a known "high wind
area", ...you already know that tornados can
easily exceed the "designed wind loads".
Q3): Have you given consideration to the "probable"
higher wind loads on this bldg. ?
< @ @ >
< @ @ >
Grape_Ape,
Thanks for the updates !..........On the documents
that you submitted, I did not see information on how
the roofing system will be attached........Since you
are in the Dixie Tornado Alley, I think that these
details would critical, or did I miss the details ?
IMO, the company that you have a deposit with is
just trying to sell you their product without any
real concern as to how you will anchor it to a
foundation.
Q1): Are the bldg. plans that you have, stamped &
signed by a registered structural engineer ?
Q2): Has the metal bldg. company provided you
any guidance for a foundation for their product, or
even mentioned that you should be talking with a
structural engineer ?
Because you are located in a known "high wind
area", ...you already know that tornados can
easily exceed the "designed wind loads".
Q3): Have you given consideration to the "probable"
higher wind loads on this bldg. ?
< @ @ >
A1): Yes, the plans I’ve been referencing and sharing are stamped by a PE and approved up and down the east coast. From New York and Massachusetts all the way to Georgia and South Carolina.
A2 & 3): The only thing they’ve provided in regards to the foundation is what I’ve already posted. A slab on grade with turned down footings is what is shown in the screenshots I took.
From my understanding of everything I’ve read it appears that my figures for a twelve inch wide footing that is at least six inches thick and an eight inch wide stem wall that is at least twelve inches high will satisfy code requirements. The structure is “certified” for 140 mph winds with the anchoring system. So with that being said we are looking at an upper level F2 - almost F3 category tornado. I don’t have much faith in many structures once we are at that category of tornado if it takes a direct hit.
You guys may have more information and faith to sway my opinions based on what would actually survive an F2/F3+ tornado because I’m not a professional in this field. With that being said - I feel like the current anchoring system and certification of the building are more than adequate for just about anything it’ll encounter on my property. Our straight line winds are generally around 70 mph if i recall correctly. So I do believe this thing will withstand everything but a direct hit from a tornado. As long as it protects my vehicles from (almost) all of elements then I will be 100% satisfied.
I plan on going to the building inspectors office one day next week to present my plans/gather more information. The next thing I need to figure out is how to manage drainage as I do have a slight slope of adjacent grade next to slab for the garage.
ADAguy
REGISTERED
Good point Paul.
ADAguy
REGISTERED
Have you checked with your insurance company yet as to whether they will insure a DIY install?
Id bet $100 to a dime that their stamp has a disclaimer, that it only applies to the building and not yo the foundation. And there is probably a note that says all local codes must be followed.A1): Yes, the plans I’ve been referencing and sharing are stamped by a PE and approved up and down the east coast. From New York and Massachusetts all the way to Georgia and South Carolina.
.
Why would home insurance not insure a DIY install that has permits and passed inspection? That’s what I’m working on right now. The building itself will be installed by installers.Have you checked with your insurance company yet as to whether they will insure a DIY install?
Id bet $100 to a dime that their stamp has a disclaimer, that it only applies to the building and not yo the foundation. And there is probably a note that says all local codes must be followed.
I’m sorry, but I don’t understand what you’re trying to get at? There are no disclaimers about the foundation or the building. The note about local codes being followed has to be on everything when it’s sold all around the nation to different municipalities with different codes.



