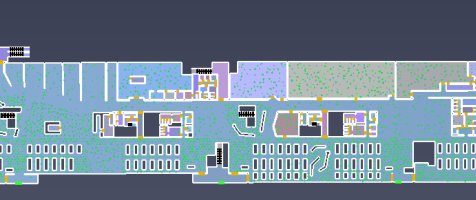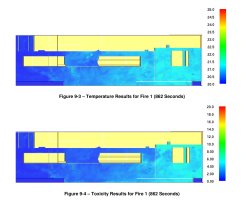Yikes
SAWHORSE
I was wondering if anyone here has either utilized, or plan-checked a project that utilized performance-based crowd simulation / egress modeling software such as Pathfinder by Thunderhead? I saw an egress simulation on a recent video that analyzed the Station nightclub fire, and it extensively utilized crowd and fire modeling to show the failure.
At around the 10:20 mark, it discussed upcoming proposals to require assembly spaces to use performance-based crowd response modeling software as part of code compliance verification. Have you seen this simulation used on any projects you've come across? If so, at any time was the performance-based analysis part of a proposal for something less than required by prescriptive code?
At around the 10:20 mark, it discussed upcoming proposals to require assembly spaces to use performance-based crowd response modeling software as part of code compliance verification. Have you seen this simulation used on any projects you've come across? If so, at any time was the performance-based analysis part of a proposal for something less than required by prescriptive code?
Last edited:



