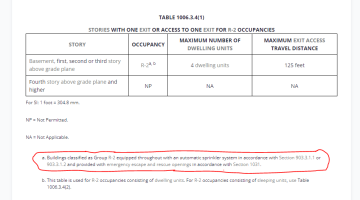Your profile says you are in PA. Is that also where the building is located?
Please give us more info: when was the building permit first issued, and what is the current code, and how do the two compare to each other?
Current model codes such as the IBC typically will not allow buildings to be made less safe than they were at time of original construction, so that leaves you with perhaps 2 alternatives:
1. Demonstrate that at the time of original code, the second stair was unnecessary to meet minimum exiting requirements in that code.
2. Evaluate the entire building according to code for new buildings, and see if the new code allows you to eliminate the stair. And when I say the entire building, I mean in all aspects of the current code, such as any new requirements for structural loads, accessibility, energy, fire/life safety, sound ratings between apartments, etc.
Out of curiosity, why do you want to get rid of the second stair? What are you planning on doing with that space?

