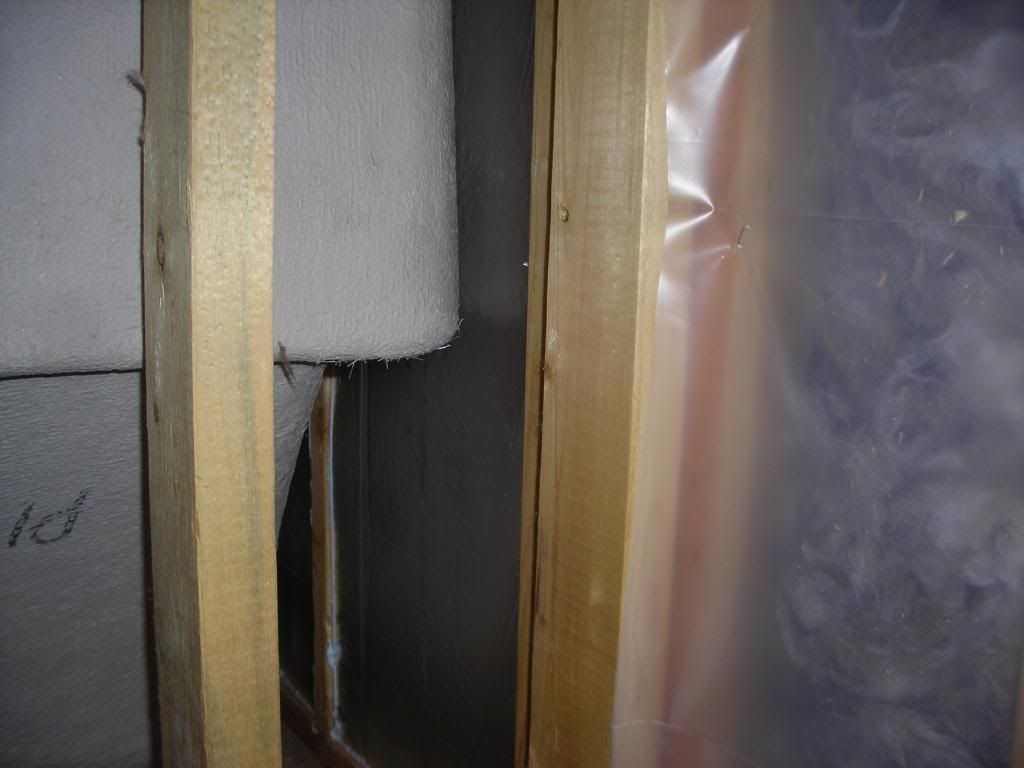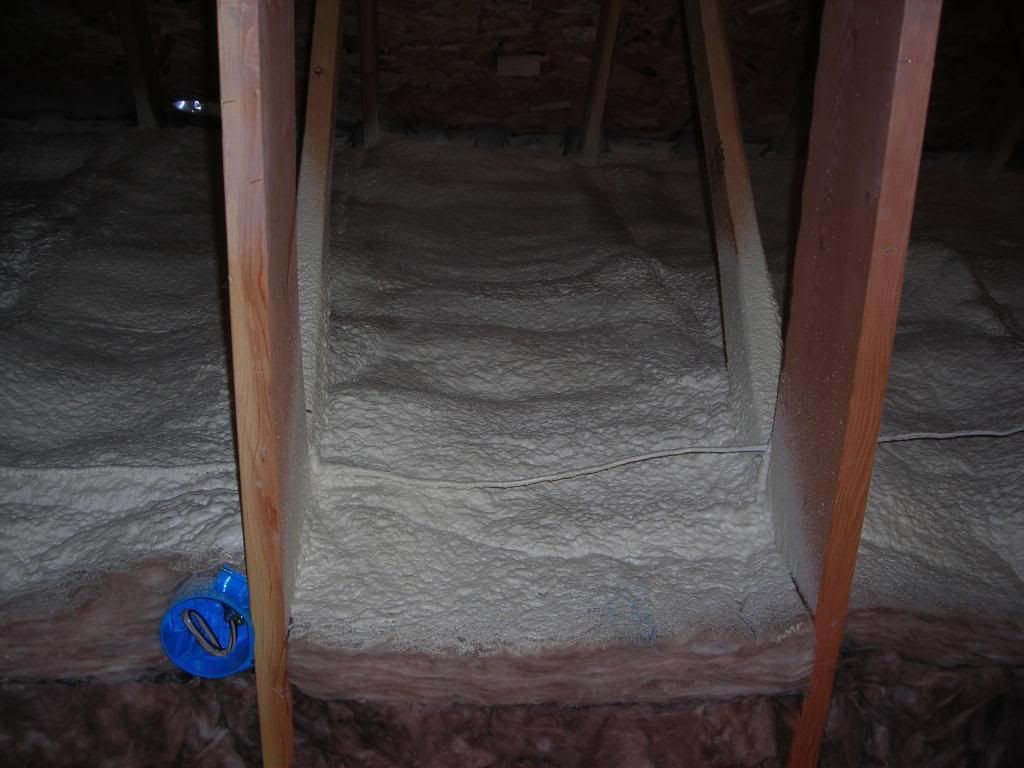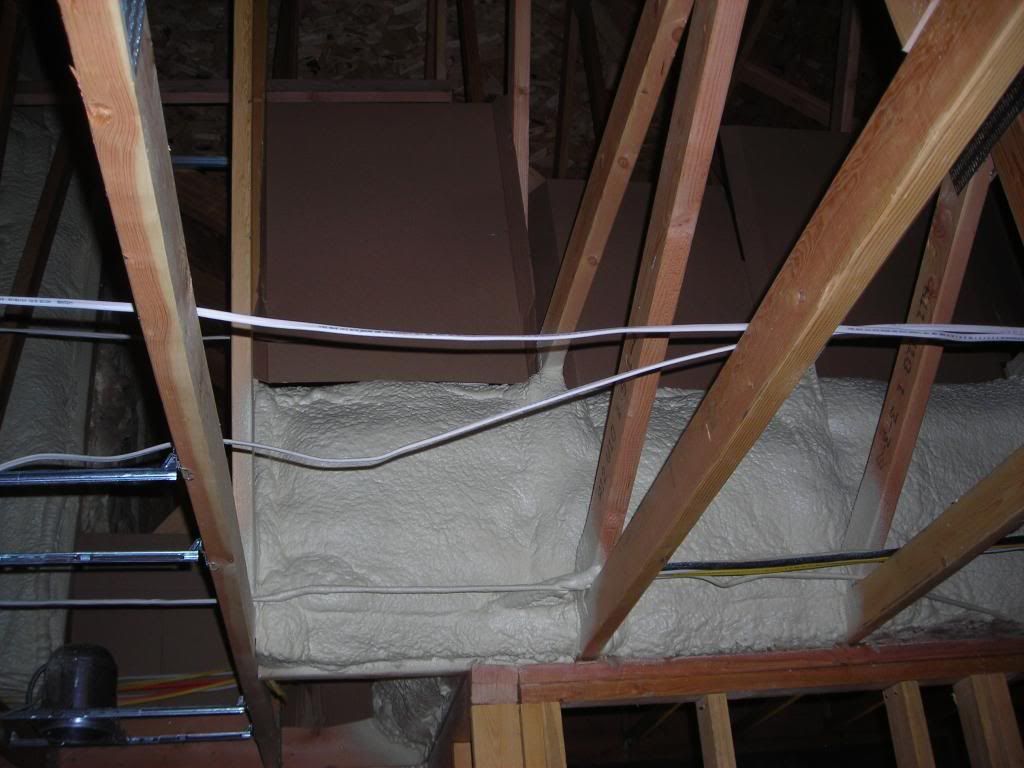jar546
CBO
Even the PHRC and PSU along with the PCCA teach this. This is common knowledge.
View attachment 814
View attachment 815
View attachment 814
View attachment 815
/monthly_2013_08/572953cb55524_ScreenShot2013-08-22at9.00.40PM.jpg.00f914ffd74ca489d54f7cbd4d0aabb1.jpg
/monthly_2013_08/572953cb5a37d_ScreenShot2013-08-22at9.02.32PM.jpg.9afce4af439f1165713bdf9c0e43b0ee.jpg
View attachment 814
View attachment 815
View attachment 814
View attachment 815
/monthly_2013_08/572953cb55524_ScreenShot2013-08-22at9.00.40PM.jpg.00f914ffd74ca489d54f7cbd4d0aabb1.jpg
/monthly_2013_08/572953cb5a37d_ScreenShot2013-08-22at9.02.32PM.jpg.9afce4af439f1165713bdf9c0e43b0ee.jpg




