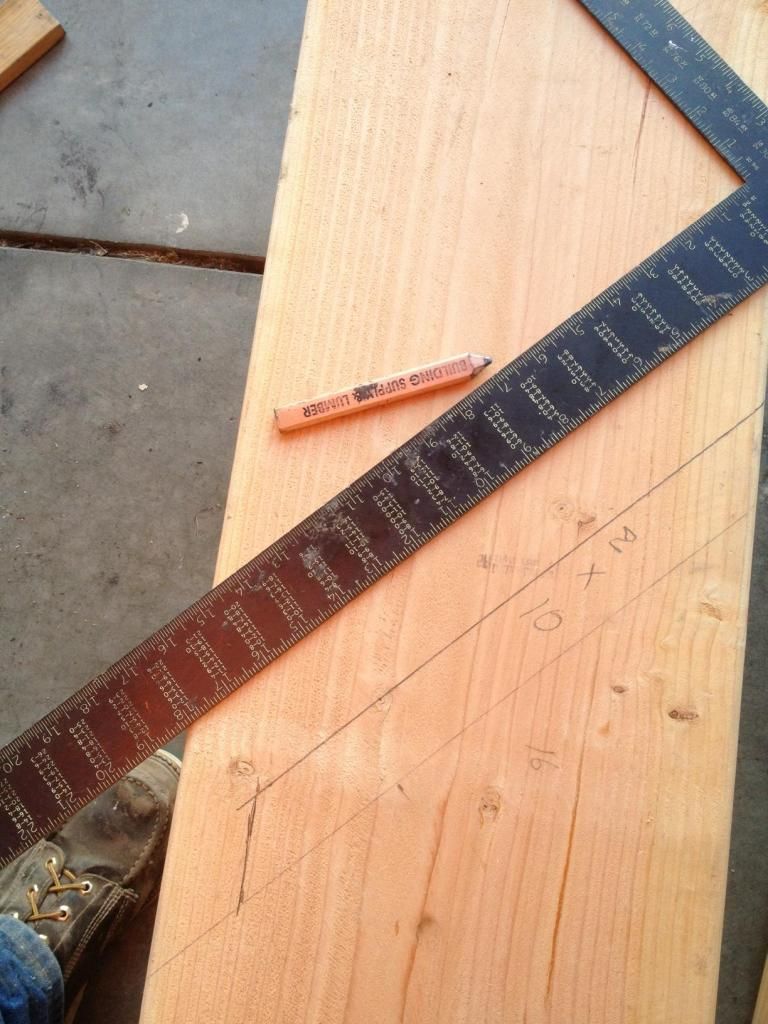Part of the language you have used is a typical everyday response, "YOU WANT ME TO PUT", no, the code requires it. My typical response would be "You couldn't build the house the way I want it"!If you tie the rafters to ceiling joists (both directions) and install a properly sized post/brace, 3 2x12's wouldn't be needed. And furthermore, if there is no thrust or downward weight, why would you need the post/brace that you originally suggested?
If the thrust in both directions is resisted by CJ and Rafter ties and the hip or valley is braced to bearing below, then the rafters are not treated as load carrying members. I have been around the block with this for many years and every organization that is affiliated with the codes has agreed with the above statement. I have recently contacted the AF&PA who is referenced in the roof code sections and that is their stand also. So understanding that you as well as I have a framing and a code official background, as a code Official, how can you allow non-prescriptive design and sign off on inspections and CO's which states that it is in conformance with the adopted codes?
There are things that I know as a framer that can be done that are not addressed by code, but without my 16+ years as a plan reviewer and inspector, but as a everyday framer, I cannot provide the proper paperwork for the file of a non-prescriptive design. I think the point of this post was to show that although we may think that something that is not prescriptive can or may work, without the required documentation, how are we as BCO's compliant with the codes.


