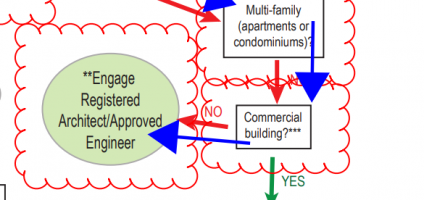Dear all in the know, I feel like I am being forced in to a very silly problem that MUST have a very simple solution that I just can't find.
Have a small 1-story commercial building in Dallas, zoned light commercial.
Potential tenant for a suite of 1100 sqft is a 10 or 15 members church and they like it.
City says all is good, but they can't have it because it has 1 restroom and code requires two.
it just so happens that the next suite has its restroom literally adjacent to this one and by means of opening a door in the wall between the two suites and placing some walls around the two restrooms can be very easily made into a common shared area accessible from both sides through dedicated doors.
City inspector said this would work however because the tenant is a church the core requires an architect to submit the plans.
Out of the 6 architects in Dallas I've spoken to none had the desire or time to work on something so small.
Licensed engineer is not allowed to do it - it must be an architect says a document I was given by the City that I probably don't need to quote.
I am not trying to work around it. I literally could not get a single architect to agree to make a plan for a 30 ft hallway joining 2 restrooms - they all had way bigger things on their plates.
So...here is my question...what is to stop me from applying for the work by myself for the sake of just creating common area with 2 restrooms for the two suites...and after getting approval and completing it, calling that (or another) church to use the space, which now has 2 restrooms and no need for construction and therefore no need for architect?
The best addressee of this question is my local City code inspector, of course. But something told me I'd be better off asking online first.
Thank you!


