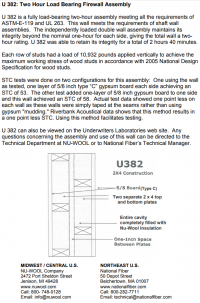drew melillo
REGISTERED
I have a 53,000 SF floor plate in Type V-A construction.
The maximum is 36,000 SF w/ sprinklers.
I divided it in half with fire walls as per the provisions in Section 706.
Do I now have two separate buildings that require 2 means of egress each?
The maximum is 36,000 SF w/ sprinklers.
I divided it in half with fire walls as per the provisions in Section 706.
Do I now have two separate buildings that require 2 means of egress each?




