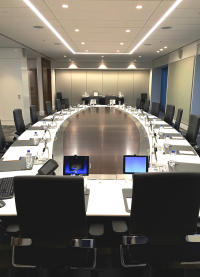APrince125
REGISTERED
We have on a project a conference room on the 7th floor that is 868 SF in a B occupancy building. The building is a 7 story high-rise office building with a penthouse on the 8th floor. The building was built in 1969 and is a gut renovation of the whole building. Would placing 1 hour rated walls be enough or would this not even be allowed to be placed on the 7th due to IBC 2018 limiting A-3 to the 6th floor?
It doesn't seem like we can easily cut out 120 SF to make it below 750 SF to be an accessory space.
It doesn't seem like we can easily cut out 120 SF to make it below 750 SF to be an accessory space.

