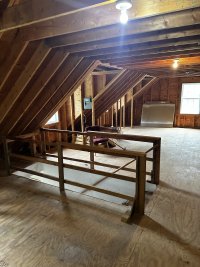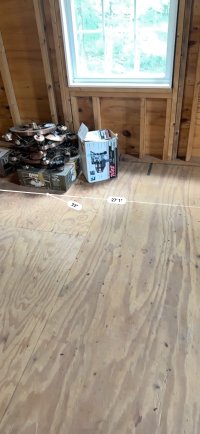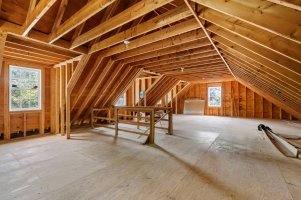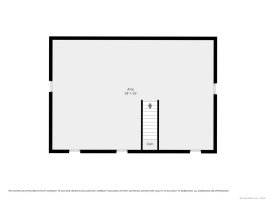Jonnyrocco
REGISTERED
So I just put an offer on this home and it’s in Connecticut. A big selling point is that the attic has stairs and large ceilings for a potential living space expansion. I’m starting to realize perhaps it might not be as easy as the real estate agents are making it sound.
I’m thinking I need more than a regular building inspector here. If I cant expand bedrooms in this attic I won’t want the house. What do you guys think.
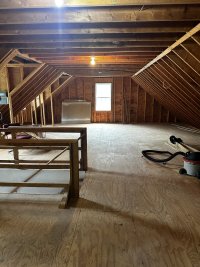
I’m thinking I need more than a regular building inspector here. If I cant expand bedrooms in this attic I won’t want the house. What do you guys think.


