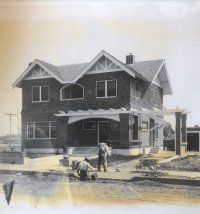Daniel McCamy
REGISTERED
I am renovating an attic space for a bathroom, bedroom and possibly a walk in closet. The house was built in 1897 and has an 11x11 square turret on the front corner of the house. Unfortunately, it has never been a livable, however it has potential to be a walk in closet. I can create an 80 inch tall walk way connecting the soon to be bedroom into the walk in closet space. The ceiling peak is probably 20 feet but there are connecting braces centered in the middle at approximately 8ft in height. There are also lots of boards that are braced in the turret, but in my opinion they don't offer any purpose of support other than when the turret was constructed over 120 years ago. I am asking any advice or suggestions as to my goal of creating a walkway to turret from bedroom area. I plan to move one rafter out about 5 to 6 in and make a 24 inch walkway. Ultimately because of age of home there are 1x6 boards that run the rafters and then the wood shakes and asphalt shingles over the top of those. For the record, I am putting on a whole new roof so that part of the equation isn't a deal breaker. I guess I am concerned about structural integrity of removing the angle braces and the turret stability itself. If there is a better topic thread to move this to in the forum I would appreciate those suggestions as well.
Thanks
Dan
Thanks
Dan

