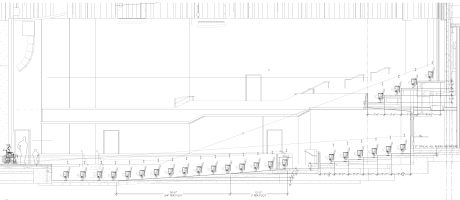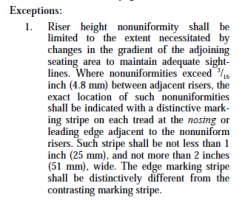Can you give a quickie explanation for designing sight lines?
Late but here. I've attached 2 drawings from a current project that for the fixed chairs, but the section in upper right of first sheet is really the relevant information. The "daggers" are eye and top of head points,
Sightlines encompasses more than the line of sight over people and other obstructions between viewer and event, but that is primarily what is relevant for codes. Distance from the event, displacement to the side, and often overlooked overhead obstructions like balconies or upper decks are some of the other concerns.
Its all based on simple geometry and height of eye point and top of heads. I have used 44" for eyepoint and 49" for top of heads for a very long time, but some will use 44" and 48 1/2". All that is really important is the HCL - head clearance constant - which for me is 5". Of course row spacing - back-to-back - plays into this.
I believe most common is 2 row or every other row vision, intending you look between the heads of people in the row directly in front and over the heads of people 2 rows in front. Every row vision is wonderful but really only practical and perhaps justified in smaller drama performance spaces, where you want everyone to see people lying on the edge of the stage. Three row is sometimes mentioned but its really poor - trying to see between the heads of everyone for two rows in front.
Last piece, is what is the target that you want everyone to see. Front edge of the stage for purely drama, maybe waists or mid section of a seated musician, maybe chest and above for just a speaker - but I'd choose top of lectern. I don't do sports but maybe foul line in baseball or court sports. A lot of judgement, preferences, bias, and basically a design criteria. I'm in the group that believes people in upper sections should also see some of the people on main level to feel a part of the audience and the event.
Aisles used to be permitted to be 1:5 - like 6 to 7" row - pretty good. In my career, 1:8 was usual, 4 to 4 1/2" per row. Accessibility has made it 1:12 usually (you can still do 1:8 but meeting wheel chair space distribution is very hard and takes space). People complain about 1:12 - 3" per typical row.
The rest is geometry.
One interesting tidbit on sloped seating is varying slope. In the attached example there are two slopes - 1:12 and then 1:16. Three slopes is a little more common for me in larger seating. Ideally this would be a parabolic curve, but I'm not going to ask todays masons to so that. Worked on a old auditorium - 8 separate slopes - changed every 3 rows or every 8' - just 32" back to back. (Most of what I see and do today is 36" for performing arts; balconies might be more up to 42" for longer rows to avoid middle aisles. Middle aisles in balconies have to be top fed - more stairs and elevators - plus the guard at the foot of an aisle is an obstruction.
I'm still perplexed by the OPs case. One example of stair risers varying is Chicago White Sox - what ever its called today. The upper deck stepped aisles are long (early accessibility and they were required to but wheelchairs in front row rather than at an entrance level about a third of the way up) and I believe there are three seating riser heights - like 21, 22 1/2, and 24 - so steps are 7", 7 1/2" and 8". Don't quote me - 15 years since I looked at drawings - and my memory is not quite as good as it used to be.
If you see it on plan review and wonder, ask what the head clearance constant was used and what the all sights point is. It will make them think and probably be amazed you ask. One architect I know has worked on a lot of major league stadiums and arenas and I agree with his statement that not 5% of architects understand sightlines. If I showed work from my litigation work you'd probably agree.



