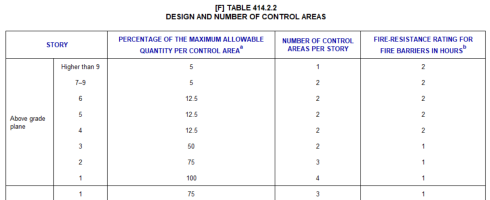I'm currently working on the schematic design for a dental office in Tampa Florida. It has a small overall footprint @ 2,700 sf.
Because of the tight site, we're looking at raising the office up to the second floor and floating it over a small parking lot below on Level 1. Also on Level 1 will be a small lobby, elevator and stair access to the floor above. Actual enclosed space on Level 1 will only be a few hundred square feet, so the aggregate area of the building will be around 3,000 sf.
The practice will have 3 treatment rooms, so it doesn't qualify as an ambulatory care facility. Based on all this, does this building need an automatic sprinkler system?
FYI, the structure hasn't been designed yet, but I'm assuming it will be a concrete slab with concrete columns for Level 1 and wood framing above on Level 2. It also could be a steel structure on Level 1, to handle the spans over the small parking lot below.
Anyway, I don't think we need an automatic sprinkler system based on my code research, but I'd appreciate your thoughts here.
Thank you!!
Because of the tight site, we're looking at raising the office up to the second floor and floating it over a small parking lot below on Level 1. Also on Level 1 will be a small lobby, elevator and stair access to the floor above. Actual enclosed space on Level 1 will only be a few hundred square feet, so the aggregate area of the building will be around 3,000 sf.
The practice will have 3 treatment rooms, so it doesn't qualify as an ambulatory care facility. Based on all this, does this building need an automatic sprinkler system?
FYI, the structure hasn't been designed yet, but I'm assuming it will be a concrete slab with concrete columns for Level 1 and wood framing above on Level 2. It also could be a steel structure on Level 1, to handle the spans over the small parking lot below.
Anyway, I don't think we need an automatic sprinkler system based on my code research, but I'd appreciate your thoughts here.
Thank you!!

