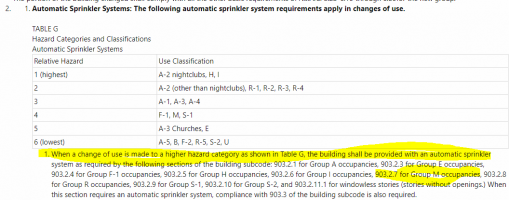Start at IEBC section 1011 which will scope the project.
No, you always start with Chapter 3. I would look at Chapter 5 since this is such a small space.
User note:
About this chapter: Chapter 3 explains the three compliance options for alterations and additions available in the code. In addition, this chapter also lays out the methods to be used for seismic design and evaluation throughout this code. Finally, this chapter clarifies that provisions in other I-Codes related to repairs, alterations, additions, relocation and changes of occupancy must also be addressed unless they conflict with this code. In that case, this code takes precedence.
301.3 Alteration, addition or change of occupancy.
The alteration, addition or change of occupancy of all existing buildings shall comply with one of the methods listed in Section 301.3.1, 301.3.2 or 301.3.3
as selected by the applicant. Sections 301.3.1 through 301.3.3 shall not be applied in combination with each other.
Exception: Subject to the approval of the code official, alterations complying with the laws in existence at the time the building or the affected portion of the building was built shall be considered in compliance with the provisions of this code. New structural members added as part of the alteration shall comply with the International Building Code. This exception shall not apply to alterations that constitute substantial improvement in flood hazard areas, which shall comply with Section 503.2, 701.3 or 1301.3.3. This exception shall not apply to the structural provisions of Chapter 5 or to the structural provisions of Sections 706, 806 and 906.
301.3.1 Prescriptive compliance method.
Alterations, additions and changes of occupancy complying with Chapter 5 of this code in buildings complying with the International Fire Code shall be considered in compliance with the provisions of this code.
301.3.2 Work area compliance method.
Alterations, additions and changes of occupancy complying with the applicable requirements of Chapters 6 through 12 of this code shall be considered in compliance with the provisions of this code.
301.3.3 Performance compliance method.
Alterations, additions and changes of occupancy complying with Chapter 13 of this code shall be considered in compliance with the provisions of this code.

