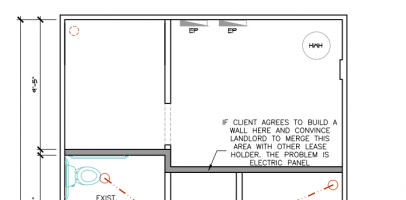I have a couple of comments. First, you are not measuring the exit travel distance correctly. Both the IBC Commentary and the NFPA 101 Handbook tell us that the path of egress travel is to be measured along rectilinear axes, not along the diagonal, because when there is "stuff" is rooms and spaces, people have to maneuver around the stuff.
Second, why does your exit path go out a single door to the side when it would be shorter to go straight out the double doors at the center of the facade?
Third: You can't resolve the issue by putting toilet rooms across the back, because the exit access will still begin at the most remote corner of the overall tenant space. From the IBC definition of Exit Access:
The exit access portion of the means of egress consists
of all floor areas that lead from usable spaces
within the building to the exit or exits serving that floor
area. Crawl spaces and concealed attic and roof
spaces are not considered to be part of the exit
access. As shown in Commentary Figure 202(15), the
exit access begins at the furthest points within each
room or space and ends at the entrance to the exit.
A toilet room is certainly a "usable space," even when not counted toward calculating the occupant load in occupancies where the occupant load is based on the net square foot area. The commentary makes it clear that only spaces where people ordinarily won't ever go are excluded from being part of the path of egress travel.
Why can't there be an exit door out the back? Is this tenant space in a mall? Most mall stores have a door to a service corridor in the back.
This is an existing building. If you can't add an exit somewhere near the rear, then there are only two options:
(1) Apply to the AHJ for a modification. In my state, that's only done though the state. I don't know if the local BO has that authority in New Jersey. Usually, modifications are granted if the applicant offers up something to help achieve equivalent safety, so a possible trade-off for a non-compliant exit access distance might be additional smoke detectors in the spaces at the rear of the store.
(2) The tenant walks away and finds another space to rent, where they can have their mercantile occupancy and comply with the code requirements for Use Group M.

