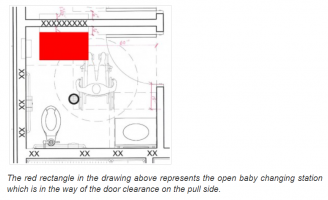I’m having a discussion with my architect about ADA clearance around a baby changing station in a restroom. Two questions:
1. Is a side approach acceptable? The toilet clips about 3” into one back corner on a front approach.
2. When measuring the clear floor space around the opened (folded down) table, do you measure from the front edge of the table or the wall? Assuming of course there is proper knee clearance under the table.
1. Is a side approach acceptable? The toilet clips about 3” into one back corner on a front approach.
2. When measuring the clear floor space around the opened (folded down) table, do you measure from the front edge of the table or the wall? Assuming of course there is proper knee clearance under the table.


