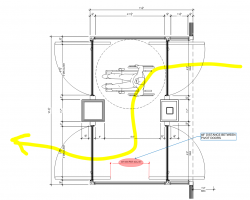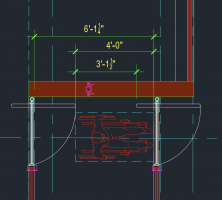lukewarm_thots
Registered User
I have an entry vestibule for a retail space that has 4 single balanced doors - 2 that swing out to the sidewalk, and 2 that swing in towards the sales floor (see attached sketch for reference). ICC/ANSI A117.1-2009 404.2.5 says to maintain 48" between hinged/pivot doors + the door width swinging into the space but does that measurement need to be taken from the ends of the leaf projection that swings the opposite way?
It does not really make sense that this should be the case since I am still maintaining the 5' turn radius.
Let me know if anyone has any insight!
It does not really make sense that this should be the case since I am still maintaining the 5' turn radius.
Let me know if anyone has any insight!


