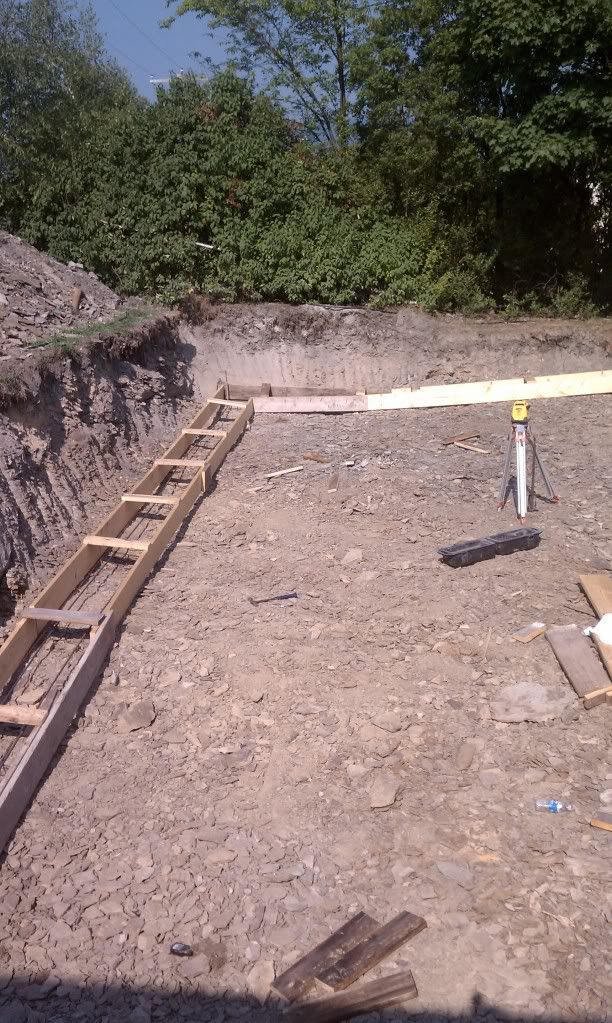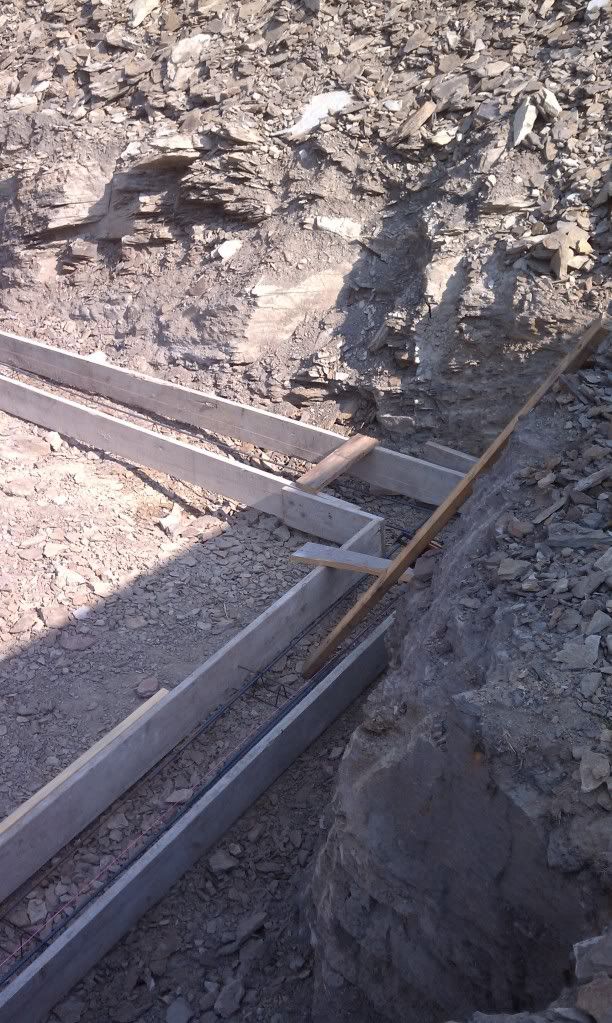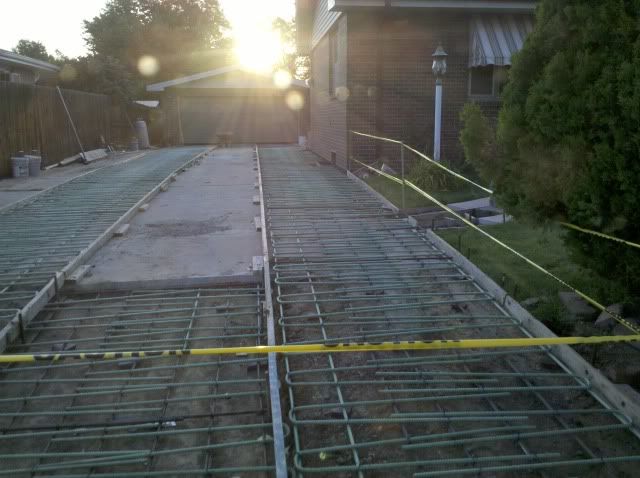jar546
CBO
What do you mean I can't pour?




Your premier resource for building code knowledge.
This forum remains free to the public thanks to the generous support of our Sawhorse Members and Corporate Sponsors. Their contributions help keep this community thriving and accessible.
Want enhanced access to expert discussions and exclusive features? Learn more about the benefits here.
Ready to upgrade? Log in and upgrade now.



Epoxy coated U-shaped bars.. my thought was that somewhere close there's a bridge missing a whole lotta steel for the concrete guardrails. I'm just sayin..Uncle Bob said:My guess is that the owner is truck driver and it's for his 18 wheeler. Any chance that they are not allowed per zoning?Hate to see him spend all that money and not be allowed to park his rig there. Of course after ya'll have permited it and passed it; he might have a good case for the appeals/variance board. Truck driver are pretty smart fellers.
Uncle Bob
