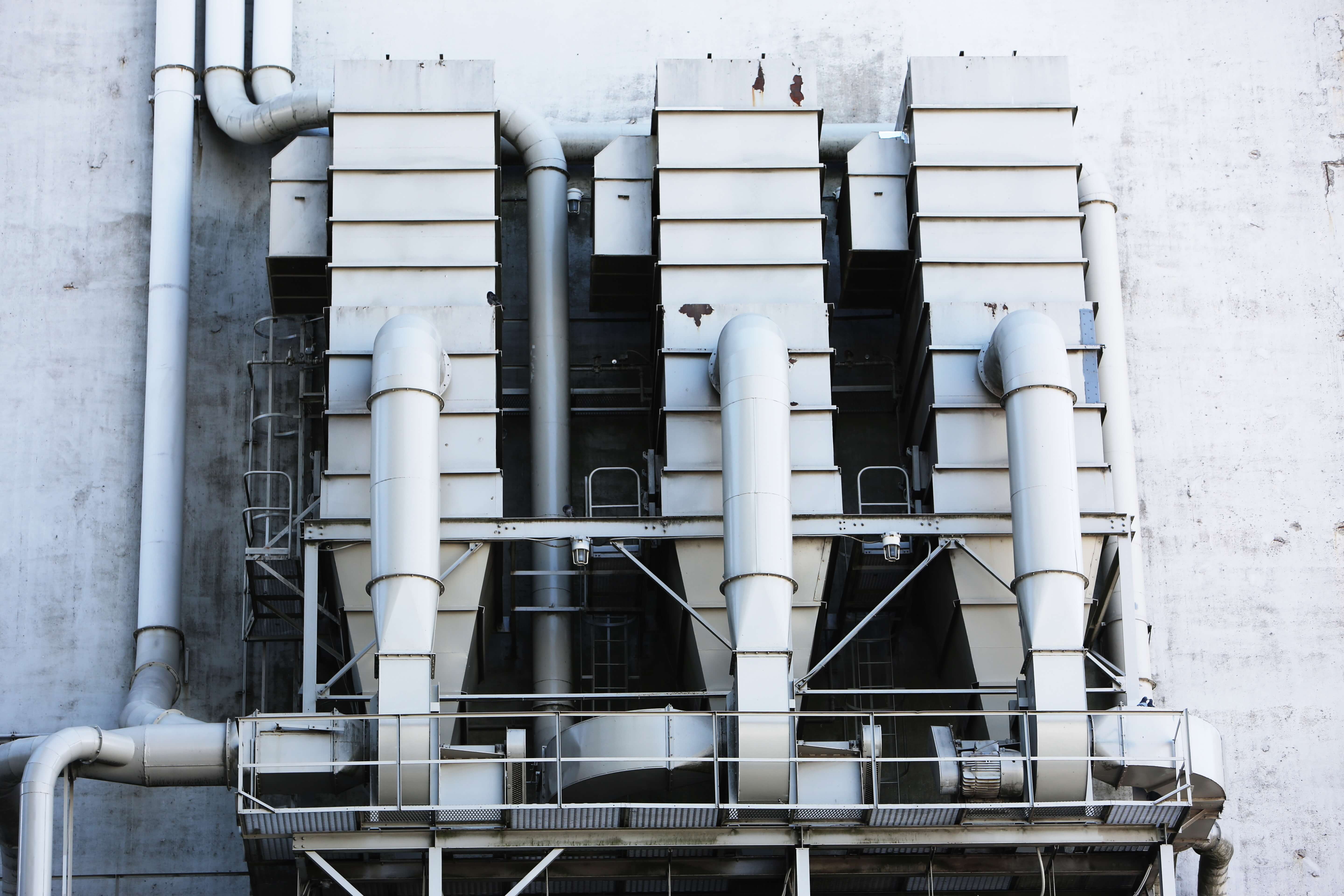What will the best way to provide after fire overhaul on a typical floor common corridor (without exterior windows) in a 200 Ft highrise apartment building? See code section reference below:
403.4.7 moke Removal
To facilitate smoke removal in post-fire salvage and overhaul operations, buildings and structures shall be equipped with natural or mechanical ventilation for removal of products of combustion in accordance with one of the following:
Easily identifiable, manually operable windows or panels shall be distributed around the perimeter of each floor at not more than 50-foot (15 240 mm) intervals. The aggregate area of operable windows or panels shall be not less than 40 square feet (3.7 m2) per 50 linear feet (15 240 mm) of perimeter.
Exceptions:
In Group R occupancies, each sleeping unit or suite having an exterior wall shall be permitted to be provided with 2 square feet (0.19 m2) of venting area in lieu of the area specified in Item 1.
Windows shall be permitted to be fixed provided that glazing can be cleared or broken by fire fighters.
Mechanical air-handling equipment providing one exhaust air change every 15 minutes for the area involved. Return and exhaust air shall be moved directly to the outside without recirculation to other portions of the building.
Any other approved design that will produce equivalent results.
403.4.7 moke Removal
To facilitate smoke removal in post-fire salvage and overhaul operations, buildings and structures shall be equipped with natural or mechanical ventilation for removal of products of combustion in accordance with one of the following:
Easily identifiable, manually operable windows or panels shall be distributed around the perimeter of each floor at not more than 50-foot (15 240 mm) intervals. The aggregate area of operable windows or panels shall be not less than 40 square feet (3.7 m2) per 50 linear feet (15 240 mm) of perimeter.
Exceptions:
In Group R occupancies, each sleeping unit or suite having an exterior wall shall be permitted to be provided with 2 square feet (0.19 m2) of venting area in lieu of the area specified in Item 1.
Windows shall be permitted to be fixed provided that glazing can be cleared or broken by fire fighters.
Mechanical air-handling equipment providing one exhaust air change every 15 minutes for the area involved. Return and exhaust air shall be moved directly to the outside without recirculation to other portions of the building.
Any other approved design that will produce equivalent results.

