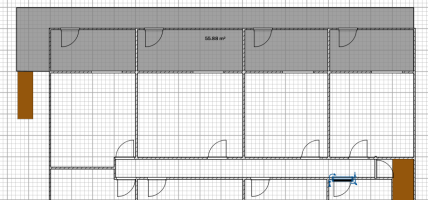Inspector Gadget
REGISTERED
I had someone describe a potential project to me that raised some interesting design/Code questions that I thought I'd raise here for discussion/edification/whatever.
The intent is to have one interior exit shaft, served by a public corridor. The second required means of egress would see four (or so) second-storey suites served by an exterior exit passageway/deck system, served by one exterior stair. The other four suites would have a similar system.
Crude drawing:

9.9.9.2 states that if a dwelling unit opens onto a public corridor or exterior exit passageway, that travel in two directions is required unless a separate means of egress is provided - so the corridor AND the exterior passageway are legal, as I see it, provided the corridor and exit are fire-rated/STC is met and the exterior exit passageway is either 45-min rated or non-combustible. (And the exterior stair is isolated from any openings below, etc., etc.)
Buuuuut: would you require a fire alarm?
9.10.18.2(5): A fire alarm system is not required in a residential occupancy where an exit or public corridor serves not more than 4 suites or where each suite has direct access to an exterior exit facility leading to ground level.
The intent is to have one interior exit shaft, served by a public corridor. The second required means of egress would see four (or so) second-storey suites served by an exterior exit passageway/deck system, served by one exterior stair. The other four suites would have a similar system.
Crude drawing:

9.9.9.2 states that if a dwelling unit opens onto a public corridor or exterior exit passageway, that travel in two directions is required unless a separate means of egress is provided - so the corridor AND the exterior passageway are legal, as I see it, provided the corridor and exit are fire-rated/STC is met and the exterior exit passageway is either 45-min rated or non-combustible. (And the exterior stair is isolated from any openings below, etc., etc.)
Buuuuut: would you require a fire alarm?
9.10.18.2(5): A fire alarm system is not required in a residential occupancy where an exit or public corridor serves not more than 4 suites or where each suite has direct access to an exterior exit facility leading to ground level.
