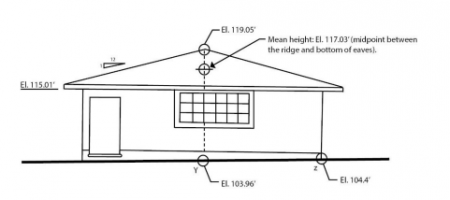Mac Moonfire
SAWHORSE
How do you measure the building height of an A-frame building? apex or half way between apex and average grade?
My planing department has consulted me to see if the BC building code offer any insight on how to measure the building height. Especially for A-frame. Would you consider the A-frame as roof or wall?
This is all I have in mind:
3.2.1.3. and 9.10.1.1. offer a definition of when a roof becomes a wall; a 60 degree incline. However, both start with: “For the purposes of this Section, […]”.
Section 3.2. Building Fire Safety

Section 9.10. Fire Protection

Division A 1.4.1.2. defined term: Building height (in storeys) means the number of storeys contained between the roof and the floor of the first storey.
How we normally measure building height:

My planing department has consulted me to see if the BC building code offer any insight on how to measure the building height. Especially for A-frame. Would you consider the A-frame as roof or wall?
This is all I have in mind:
3.2.1.3. and 9.10.1.1. offer a definition of when a roof becomes a wall; a 60 degree incline. However, both start with: “For the purposes of this Section, […]”.
Section 3.2. Building Fire Safety

Section 9.10. Fire Protection

Division A 1.4.1.2. defined term: Building height (in storeys) means the number of storeys contained between the roof and the floor of the first storey.
How we normally measure building height:

