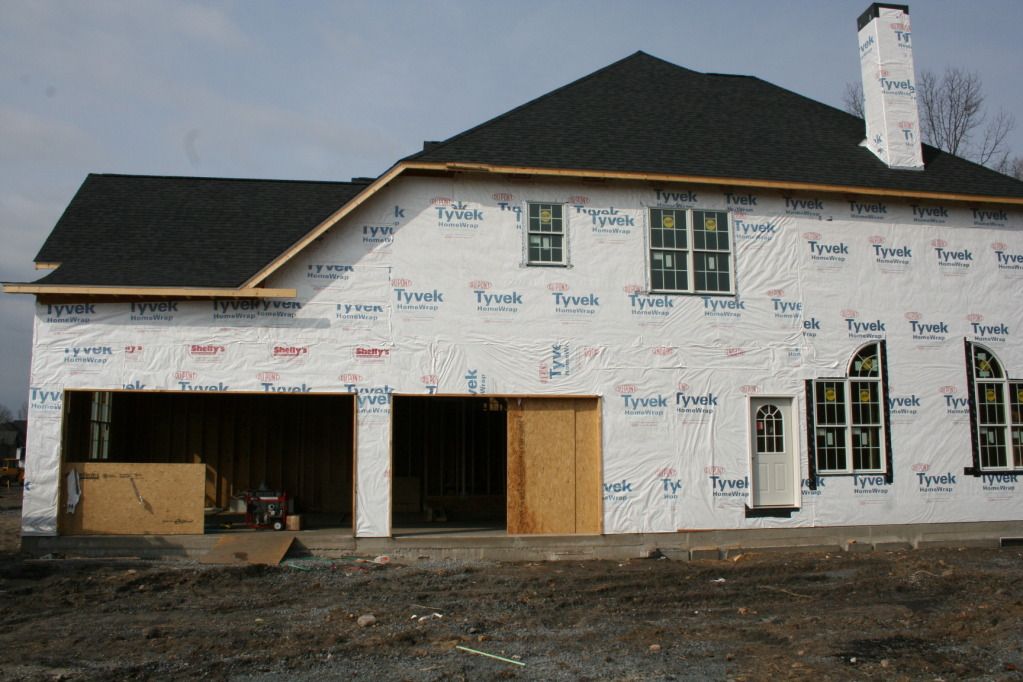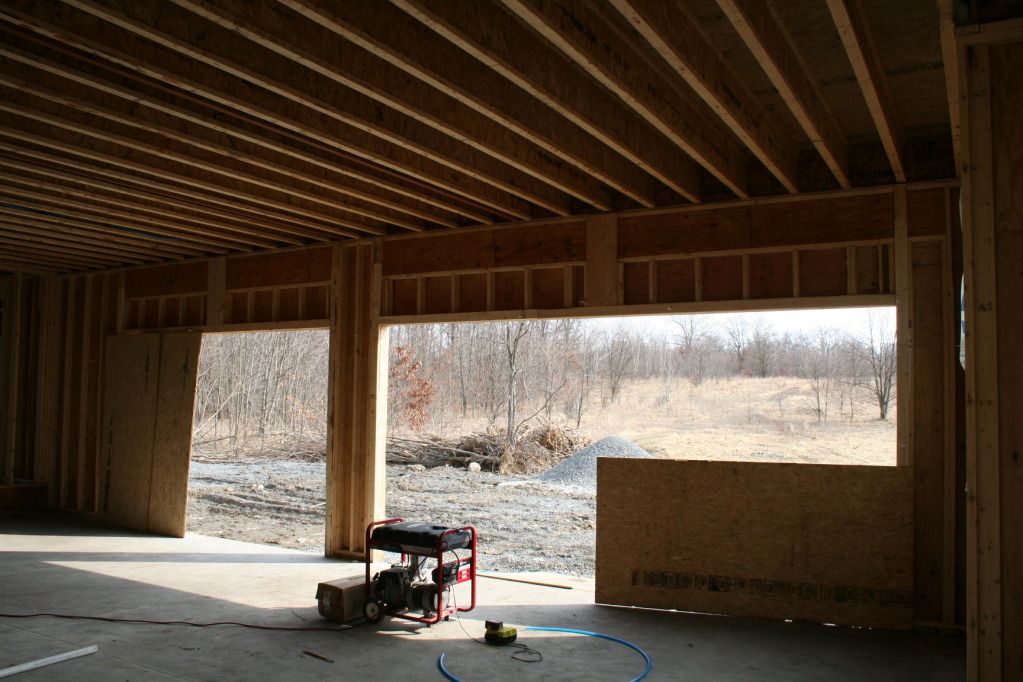jar546
CBO
Just trying to get some opinions here. Anyone see anything that is a code issue??
This house is now complete over a year ago. Just reviewing some photos for the board.


This house is now complete over a year ago. Just reviewing some photos for the board.


