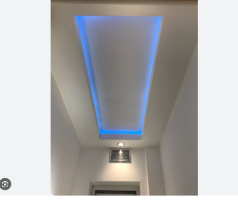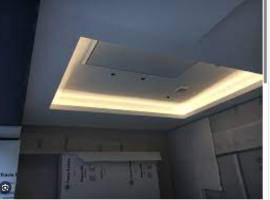Nicole Brooks
REGISTERED
I'm working on an existing building. Current floor to floor is 8'7", I have approximately 7'-7" clear. I have an enclosed bulkhead that has an 8" duct, with approximately 1.5" for connections (so 9.5") and it is enclosed with 2 1/2" studs. So, with drywall that puts me just over 6'-8" clear. the bulkhead is 3.5' wide and cuts across (perpendicular) my exit access corridor. Does a bulkhead fall under exception 1003.3.1: Protruding objects are permitted to extend below the min. ceiling height required by section 1003.2 where a min. headroom of 80" is provided over any circulation path, cooridors, aisles and passageways. Not more than 50% of the ceiling in a means of egress shall be reduced in height by protruding objects.



