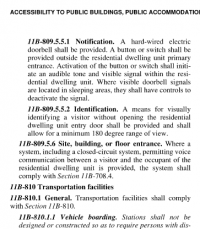SLO_Stu
REGISTERED
CBC 604.3.1 mentions two space needed in regards to the toilet area. A clearance area and a maneuvering space. this is shown in figure11B-604.3.1. The question is whethere I can have a sink in the maneuvering space as long as it is outside of the 60"x56" toilet clearance area? 11B-604.3.2 says pretty much nothing can protrude into the CLEARANCE but does not mention whether other fixtures can protrude into the maneuvering space. The figure clearly notes the clearance area as the 60"x56" area.
thoughts?
Wayne
thoughts?
Wayne


