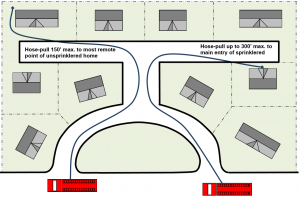duranduran
REGISTERED
Hi
I want to understand how distance to the farthest structure from a fire access road is measured for code purpose. For a residential addition, new sprinklers may or may not be needed based on this.
The home after remodel is less than 3600 sq feet. It is a remodel. The 'existing' structure which is not being remodeled is the farthest from the street, on a corner. Should that be taken into consideration? Are decks part of the 'structure' too for fire access distance?
So for a rectangular plot, is it safe to say the width of the plot (minus the side offset) plus longest length of the building plus distance from the center of the farthest portion of the building towards the street to the middle of the street is what the distance should be? Is there any guidance on how this measurement be made?
I want to understand how distance to the farthest structure from a fire access road is measured for code purpose. For a residential addition, new sprinklers may or may not be needed based on this.
The home after remodel is less than 3600 sq feet. It is a remodel. The 'existing' structure which is not being remodeled is the farthest from the street, on a corner. Should that be taken into consideration? Are decks part of the 'structure' too for fire access distance?
So for a rectangular plot, is it safe to say the width of the plot (minus the side offset) plus longest length of the building plus distance from the center of the farthest portion of the building towards the street to the middle of the street is what the distance should be? Is there any guidance on how this measurement be made?

