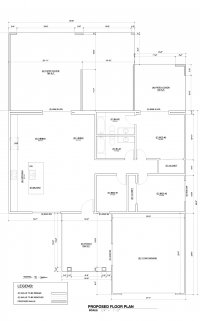strathmore1
REGISTERED
Hello Everyone,
I live in the city of Garden Grove, CA. I wanted to add a California Room, attach to the back of my house, and a porch behind the master bedroom. My architect submitted a rough layout of what I wanted and the city planning said no. Patio cover must have all side of the walls open. I reiterated that I want to California Room, show her picture of it and she doesn't know. She was nice and got the building code official to help me.
The building official advised me that labeling it as a patio cover is fine, but I need to apply the building code from the AAMA/NPEA/NSA 2100-12 Specifications for Sunrooms. I need to get an engineer to calculate the lateral and vertical load and then resubmit the plan.
I read the Specifications for Sunrooms, it seem I would fall under Sunroom Category 1.
1) A California Room is classify as a patio cover or sunroom?
2) Can the California Room have 3 walls and 1 open to the backyard? Assume that it's attached to the house and not condition.
3) Is it require that the long and short wall opening must be 65% of the wall area below 6'8"?
I live in the city of Garden Grove, CA. I wanted to add a California Room, attach to the back of my house, and a porch behind the master bedroom. My architect submitted a rough layout of what I wanted and the city planning said no. Patio cover must have all side of the walls open. I reiterated that I want to California Room, show her picture of it and she doesn't know. She was nice and got the building code official to help me.
The building official advised me that labeling it as a patio cover is fine, but I need to apply the building code from the AAMA/NPEA/NSA 2100-12 Specifications for Sunrooms. I need to get an engineer to calculate the lateral and vertical load and then resubmit the plan.
I read the Specifications for Sunrooms, it seem I would fall under Sunroom Category 1.
1) A California Room is classify as a patio cover or sunroom?
2) Can the California Room have 3 walls and 1 open to the backyard? Assume that it's attached to the house and not condition.
3) Is it require that the long and short wall opening must be 65% of the wall area below 6'8"?

