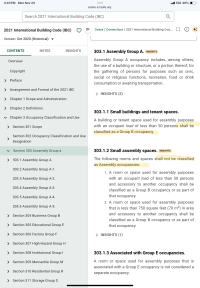Henchalwoog
Member
- Joined
- Nov 6, 2009
- Messages
- 91
Correct - everything but the red which is the "accessory" use desired - all others are listed at 15 sq ft per person to jack up the occupant load in the attempt to add them to the "A" - and I have no issue with the discussion of certain spaces and uses / occupancy classification however when it is used to alter the requirements for allowable areas then I have to question the intent.That's the odd part. The designer is arguing that the only reason those areas (I believe green, purple, yellow) are A-3 is because of their OL. Even if you're right, the designer clearly disagrees (or the OP told the designer prior to the current submittal to not use A-3), because the OL is their only justification for it being A-3.
The floor area is 62,000 so the allowable accessory is 6200 sq ft...the dance studio and associated storage, etc is 4700 sq ft; the office area, weight room and associated storage, etc is 4200 sq ft and the golf simulation area is 2200 sq ft and that is allowing the cafe area to be included in the main occupancy so the total accessory area is slightly over 11,000 sq ft which, if you do the math is almost 18%

