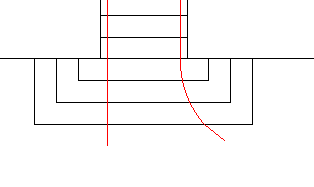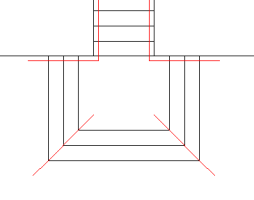PatrickGSR94
Member
I have a stair coming out of a building, under a little porch, that has an exterior opening the same width as the stairs. The bottom 2 or 3 treads extend out past that opening, and those bottom treads wrap around to become wider than the stair main width. So the bottom 3 steps are basically 3-sided. Can the hand rail on each side turn and run along the wall outside the opening, along the 2 sides of the wraparound treads? Or do the rails need to continue down straight, effectively cutting off those 2 side areas of the wraparound treads?



