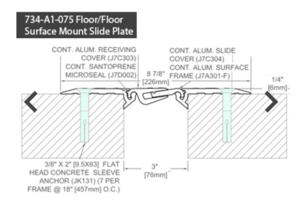Well, ASCE 7 is not freely available, so that hampers my side of the discussion. All I have to go on are the excerpts you've highlighted in those two posts.
Those excerpts taken together do not provide a complete logical argument that you can't build an exterior stairs for a building as a separate structure with its own seismic design, independent of the main structure. Part of that independence would be that during an earthquake, the two structures don't pound each other; hence the need for a seismic isolation gap. Which is part of the design in the OP.
Cheers, Wayne
This is not allowed by code.
I am making a couple of assumptions based on the O.P., but they are safe assumption.
Assuming the stairs are being built under some version of code that requires compliance with Chapter 16 of some code that is based off of IBC, then Chapter 16 says that every structure and parts thereof shall comply with Chapters 11, 12, 13, 15,17, and 18 of ASCE 7.
I really don't think I can lay it out any more plainly than this. I'm sorry if you don't understand.
2022 CBC
1604.1 General. Building, structures and parts thereof shall
be designed and constructed in accordance with strength
design, load and resistance factor design, allowable stress
design, empirical design or conventional construction methods,
as permitted by the applicable material chapters and
referenced standards.
1604.2 Strength. Buildings and other structures, and parts
thereof, shall be designed and constructed to support safely
the factored loads in load combinations defined in this code
without exceeding the appropriate strength limit states for the
materials of construction. Alternatively, buildings and other
structures, and parts thereof, shall be designed and
constructed to support safely the nominal loads in load
combinations defined in this code without exceeding the
appropriate specified allowable stresses for the materials of
construction.
1613.1 Scope. Every structure, and portion thereof, including
nonstructural components that are permanently attached to
structures and their supports and attachments, shall be
designed and constructed to resist the effects of earthquake
motions in accordance with Chapters 11, 12, 13, 15, 17 and
18 of ASCE 7, as applicable. The seismic design category for
a structure is permitted to be determined in accordance with
Section 1613 or ASCE 7.
ASCE 7
12.1.2 Member Design, Connection Design, and Deformation Limit Individual members, including those not part of the seismic force-resisting system, shall be provided with adequate strength to resist the shears, axial forces, and moments determined in accordance with this standard, and connections shall develop the strength of the connected members or forces indicated in Section 12.1.1. The deformation of the structure shall not exceed the prescribed limits where the structure is subjected to the design seismic forces.
12.1.3 Continuous Load Path and Interconnection A continuous load path, or paths, with adequate strength and stiffness shall be provided to transfer all forces from the point of application to the final point of resistance. All parts of the structure between separation joints shall be interconnected to form a continuous path to the seismic force-resisting system, and the connections shall be capable of transmitting the seismic force, F, induced by the parts being connected. Any smaller portion of the structure shall be tied to the remainder of the structure with elements that have a design strength capable of transmitting a seismic force of 0.133 times the short-period design spectral response acceleration parameter, Sds, times the weight of the smaller portion or 5% of the portion's weight, whichever is greater. This connection force does not apply to the overall design of the seismic force-resisting system. Connection design forces need not exceed the maximum forces that the structural system can deliver to the connection.
13.1.1 Scope This chapter establishes minimum design criteria for nonstructural components, including their supports and attachments.
Nonstructural components include
1. Components that are in or supported by a structure,
2. Components that are outside of a structure (except for nonbuilding structures within the scope of Chapter 15) and are permanently connected to the mechanical or electrical systems, or
3. Components that are part of the egress system of a Structure.
Where the weight of a nonstructural component is greater than of equal to 20% of the combined effective seismic weight, W, of the nonstructural component and the supporting structure as defined in Section 12.7.2, the component shall be designed in accordance with Section 13.2.9.
13.4 NONSTRUCTURAL COMPONENT ANCHORAGE AND ATTACHMENT
Nonstructural components and their supports shall be attached (or anchored) to the structure in accordance with the requirements of this section, and the attachment shall satisfy the requirements for the parent material as set forth elsewhere in this standard.
Except where permitted in Section 13.6.12, component attachments shall be bolted, welded, or otherwise positively fastened without consideration of frictional resistance produced by the effects of gravity. A continuous load path of sufficient strength and stiffness between the component and the supporting structure shall be provided. Local elements of the structure, including connections, shall be designed and constructed for the component forces where they control the design of the elements or their connections. The component forces shall be those determined in Section 13.3.1. The design documents shall include sufficient information relating to the attachments to verify compliance with the requirements of this section.
13.4.1 Design Force in the Attachment The force in the attachment shall be determined based on the prescribed forces and displacements for the component as determined in Sections 13.3.1 and 13.3.2.

