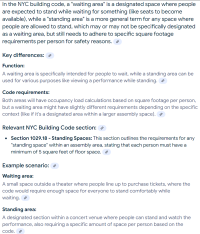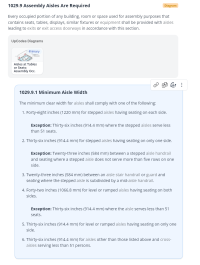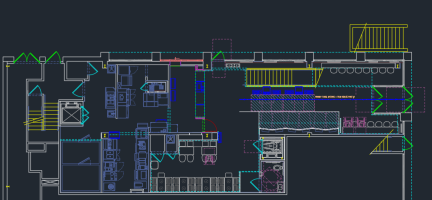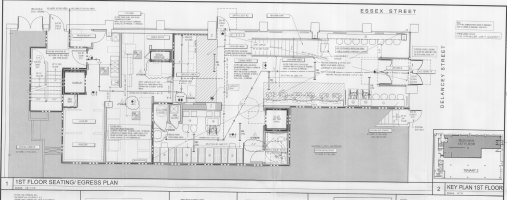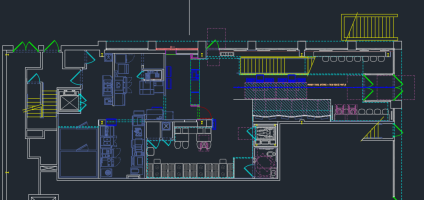1005.1 General. All portions of the means of egress system shall be sized in accordance with this section.
Exception: Aisles and aisle accessways in rooms or spaces used for assembly purposes complying with Section 1029.
1005.2 Minimum Width Based on Component. The minimum width, in inches (mm), of any means of egress components shall be not less than that specified for such component, elsewhere in this code.
1005.3 Required Capacity Based on Occupant Load. The required capacity, in inches (mm), of the means of egress for any room, area, space or story shall be not less than that determined in accordance with Sections 1005.3.1 and 1005.3.2.
1005.3.1 Stairways. The capacity, in inches, of means of egress stairways shall be calculated by multiplying the occupant load served by such stairways by a means of egress capacity factor of 0.3 inch (7.6 mm) per occupant. Where stairways serve more than one story, only the occupant load of each story considered individually shall be used in calculating the required capacity of the stairways serving that story.
1005.3.2 Other Egress Components. The capacity, in inches, of means of egress components other than stairways shall be calculated by multiplying the occupant load served by such component by a means of egress capacity factor of 0.2 inch (5.1 mm) per occupant.
1011.2 Width and Capacity. The required capacity of stairways shall be determined as specified in Section 1005, but the minimum width shall be not less than 44 inches (1117.6 mm). See Section 1009.3 for accessible means of egress stairways.
1012.5.1 Width and Capacity. The minimum width and required capacity of a means of egress ramp shall be not less than that required for corridors by Section 1020.2. The clear width of a ramp between handrails, if provided, or other permissible projections shall be 36 inches (914.4 mm) minimum.
1018.1 General. Aisles and aisle accessways serving as a portion of the exit access in the means of egress system shall comply with the requirements of this section. Aisles or aisle accessways shall be provided from all occupied portions of the exit access that contain seats, tables, furnishings, displays and similar fixtures or equipment. The minimum width or required capacity of aisles shall be unobstructed.
Exception: Encroachments complying with Section 1005.7.
1018.3 Aisles in Groups B and M. In Group B and M occupancies, the minimum clear aisle width shall be determined by Section 1005 for the occupant load served, but shall be not less than 36 inches (914.4 mm).
Exception: Nonpublic aisles serving less than 50 people and not required to be accessible by Chapter 11 need not exceed 28 inches (711.2 mm) in width.
1018.4 Aisle Accessways in Group M. An aisle accessway shall be provided on not less than one side of each element within the merchandise pad. The minimum clear width for an aisle accessway not required to be accessible shall be 30 inches (762 mm). The required clear width of the aisle accessway shall be measured perpendicular to the elements and merchandise within the merchandise pad. The 30-inch (762 mm) minimum clear width shall be maintained to provide a path to an adjacent aisle or aisle accessway. The common path of egress travel shall not exceed 30 feet (9144 mm) from any point in the merchandise pad.




