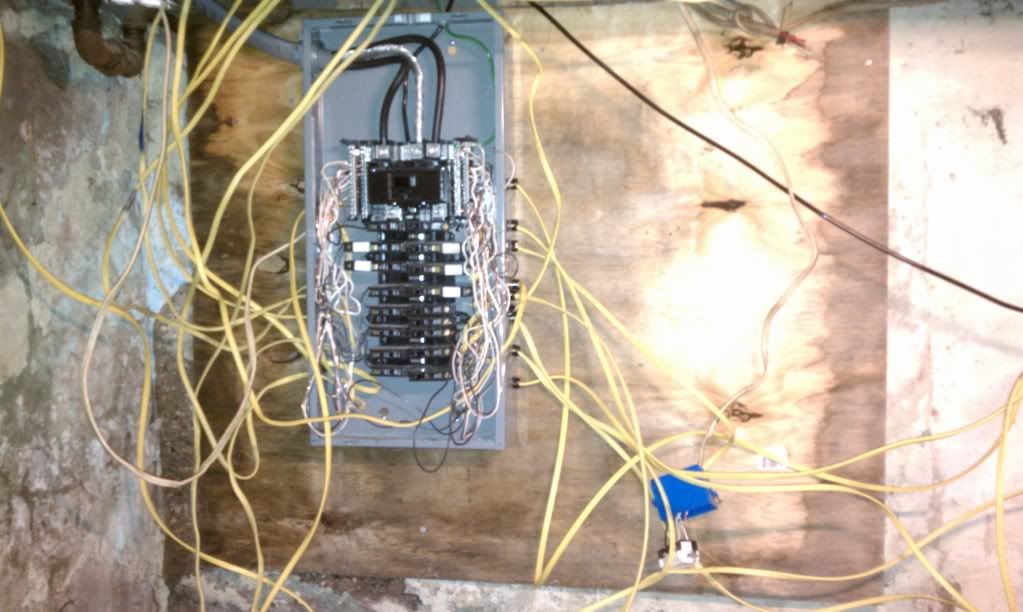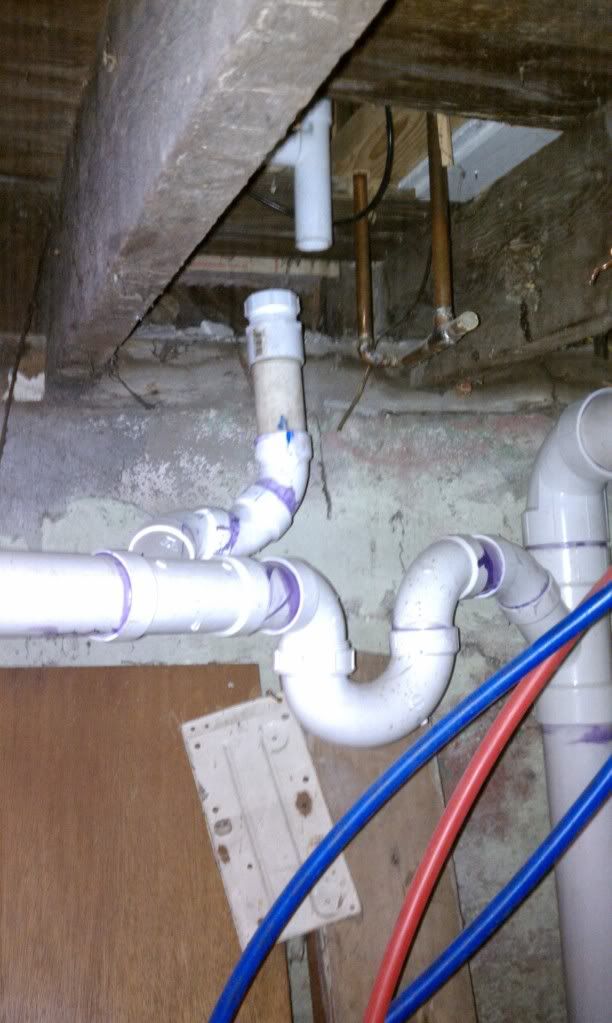jar546
Forum Coordinator
Scheduled for a rough wire inspection today.
I am now frazzled......................................This was the tip of the iceberg. YOu should see the framing......................aaahhhhhhhhhhhhhhhhhhhhhhhhhhhh
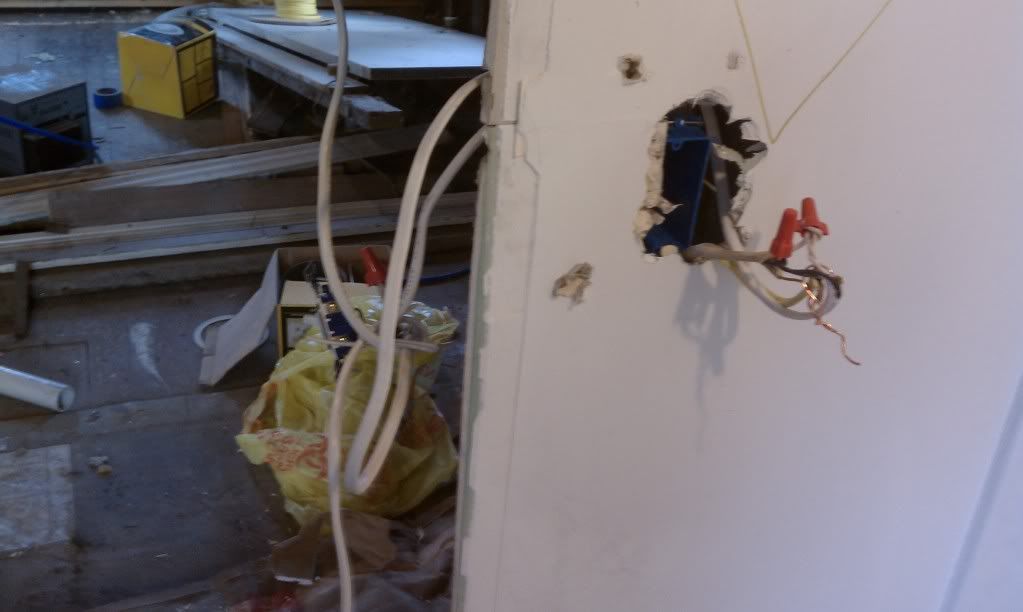
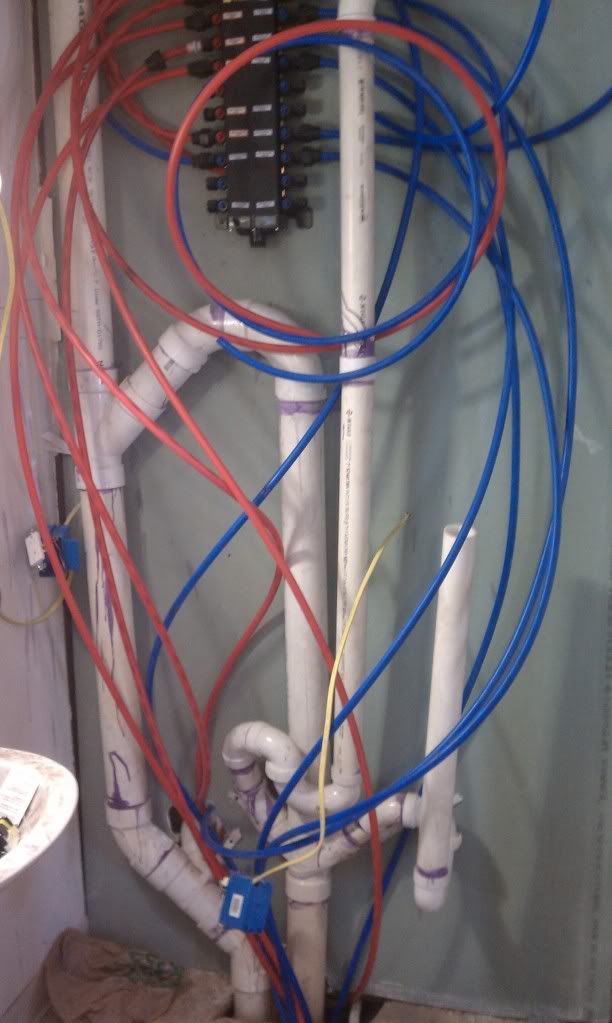
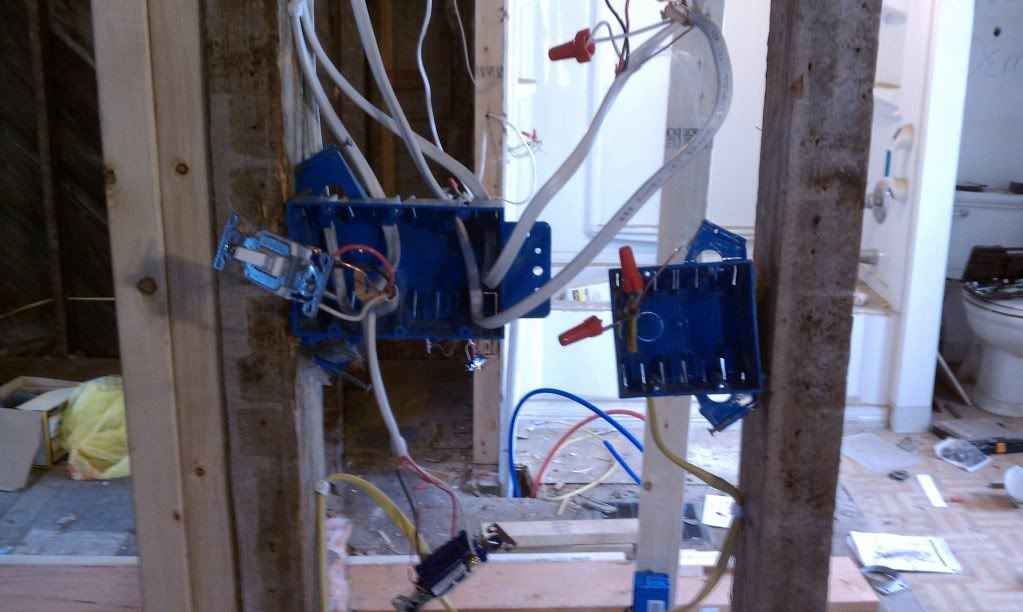
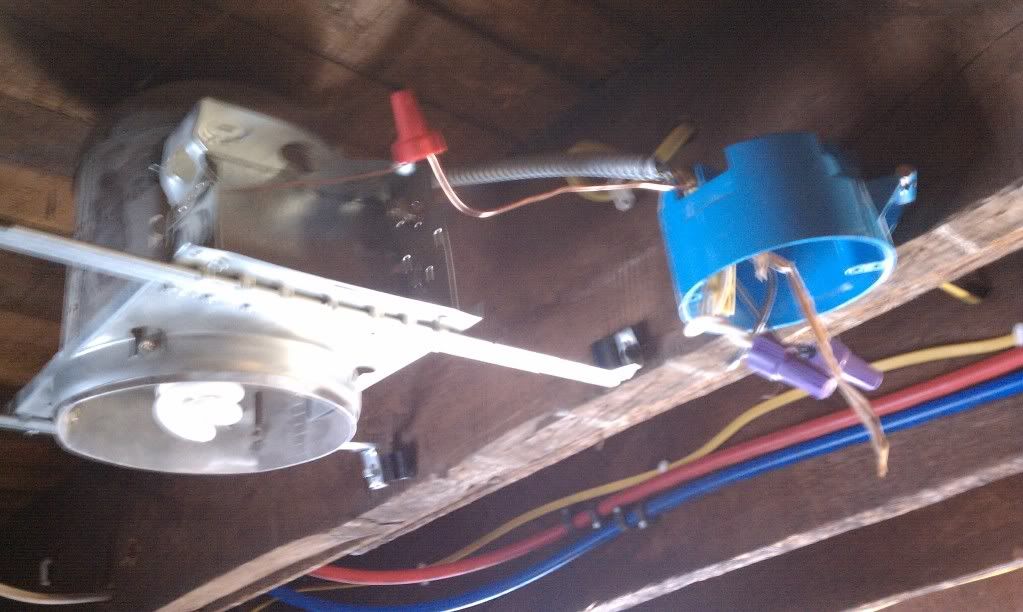
I am now frazzled......................................This was the tip of the iceberg. YOu should see the framing......................aaahhhhhhhhhhhhhhhhhhhhhhhhhhhh





