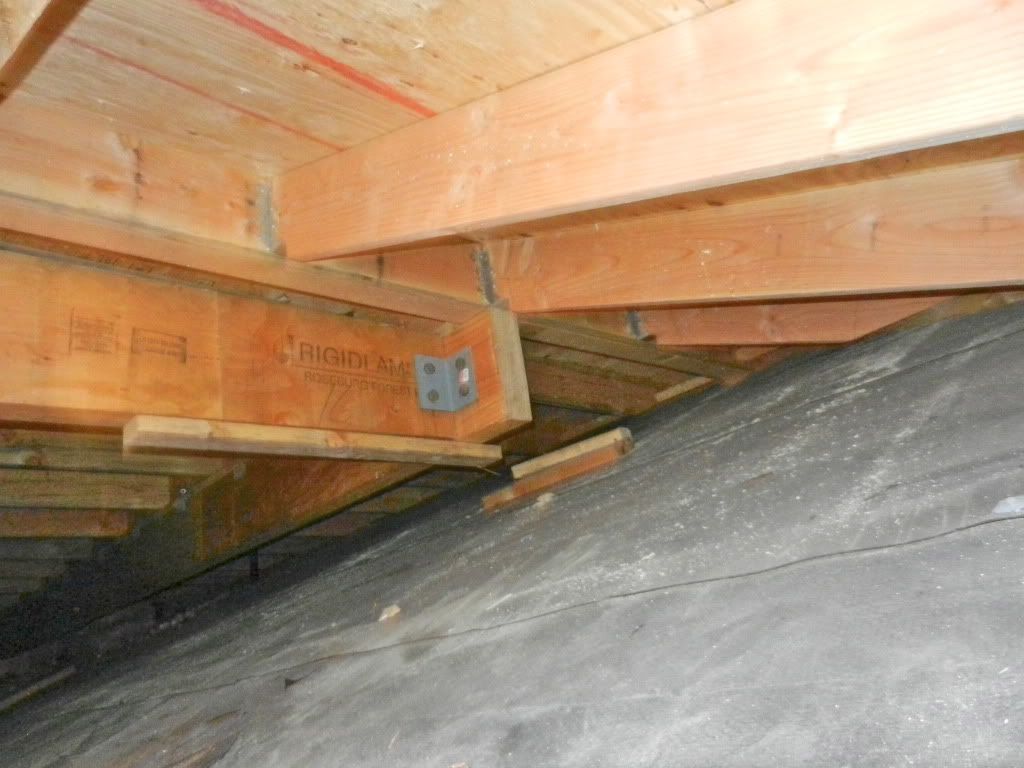That is from FastenMaster by OMG, not Simpson.Francis Vineyard said:Not to mention CSST, Simpson strong may have something patent pending; this is may save your day in this instance; Deck Rail Post To Rim BoardFrancis
It is a very good product.
Your premier resource for building code knowledge.
This forum remains free to the public thanks to the generous support of our Sawhorse Members and Corporate Sponsors. Their contributions help keep this community thriving and accessible.
Want enhanced access to expert discussions and exclusive features? Learn more about the benefits here.
Ready to upgrade? Log in and upgrade now.
That is from FastenMaster by OMG, not Simpson.Francis Vineyard said:Not to mention CSST, Simpson strong may have something patent pending; this is may save your day in this instance; Deck Rail Post To Rim BoardFrancis
brudgers said:"Cantilever" when applied to beams has a specific technical meaning including bearing conditions and equations to determine code compliance.


How is a screw subject to withdraw? A straight shank nail I can see withraw issues but not a screw...Francis Vineyard said:Must use through bolts with nuts to secure guard post; lag and other screws are subject to withdrawal.Francis[/font]
“The lag screw connection detail failed by withdrawal of the threaded portion from the band joist at an average ultimate load of 178 pounds.”darcar said:How is a screw subject to withdraw? A straight shank nail I can see withraw issues but not a screw...
I'm not the one building to meet minimum code but the arguement will be even though it "barely surpassed the code minimum", it still does meet minimum. I wish I could enforce my standards but cannot unless I'm paying for itFrancis Vineyard said:“The lag screw connection detail failed by withdrawal of the threaded portion from the band joist at an average ultimate load of 178 pounds.”“For the bolted deck rail post assembly shown in Figure 2, the connections failed at an average load of 237 pounds - barely surpassing the code required design load with almost no safety factor for the service life of the assembly.”
STRUCTUREmag - Structural Engineering Magazine, Tradeshow: Tested Guardrail Post Connections for Residential Decks
Francis
Yes, however the table is for balconies. For decks see 2015 IRC;Rick18071 said:Back to the deck. Don't you make them put blocking between the joists at the beam when there is a cantilever? See table R502.3.3(2)e
The deck joists are cantilevered. The deck beam is overhanging.Rio said:But isn't it the case that in construction we use the term cantilever for this situation?The below is from the 2010 CRC:
2.2. Floors shall not cantilever past the exterior
walls.
If I'm not mistaken they are referring to a floor overhanging the exterior wall. There's many more examples in the building codes where an overhanging situation is referred to as a cantilever or am I missing something?
