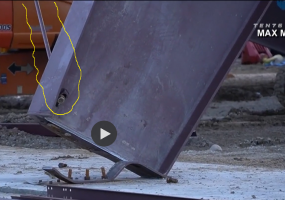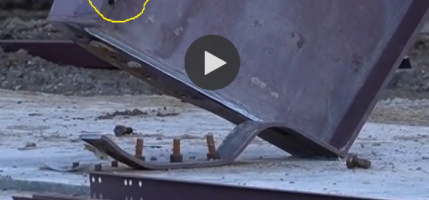Paul Sweet
SAWHORSE
As far as I know the code doesn't require continuous special inspections of steel while steel is still being erected. Photos show rigid frames, not trusses.
Your premier resource for building code knowledge.
This forum remains free to the public thanks to the generous support of our Sawhorse Members and Corporate Sponsors. Their contributions help keep this community thriving and accessible.
Want enhanced access to expert discussions and exclusive features? Learn more about the benefits here.
Ready to upgrade? Log in and upgrade now.
Ok, so you disagree based upon something that your state does. That makes more sense.
From my perspective, I would never approve the architect making stipulation regarding what testing and inspection is required for the structural design; hence, we require that the EoR prepare the Statement of SI.
From what you indicated, your state has established a process and role as a SI Coordinator. If that's how it works there, terrific. But that is not what the model codes require or establish.
Ok. Yes, I agree with all of that.The structural engineer of record absolutely has to prepare the statement of special inspections for the structural materials/trades he/she designed. But the structural engineer of record does not have to act as the special inspections coordinator, or as one of the special inspectors. He/she also does not have to (and usually doesn't) act as the registered design professional in responsible charge for the overall project. That's usually the architect.
So if rigid frames, does that make SI not required?Photos show rigid frames, not trusses
So if rigid frames, does that make SI not required?
Just because building inspectors are not empowered to enforce workplace health and safety requirements, does not necessarily make them immune from turning a blind eye towards these violations.

17 mph with gusts of 20 mph should not have brought the construction down.This article says a wind gust might have been to blame:
17 mph with gusts of 20 mph should not have brought the construction down.
That said, special inspections would most likely only apply to the anchor bolt placement, embedment, and torque, and installation of permanent sway bracing. If the building went down in the middle, I suggest that it's more likely that the crane collapsed into the building. If so, that's a contractor means, methods and techniques issue, not a building code or special inspections issue.



Looking at that last picture which clearly shows a weld failure I'm sure that the welding and other fabrication procedures for the PEMB building itself will come under close scrutiny.

