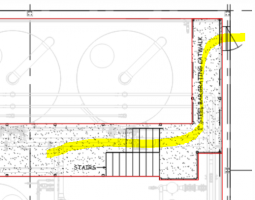Sifu
SAWHORSE
- Joined
- Sep 3, 2011
- Messages
- 3,391
I have an H4 chemical storage building. Large tanks and process equipment are on the floor, and a system of catwalks and stairs meander throughout. The floor is 6' below grade so the building entrances/exits are at the catwalk level. Once in, you go down the stairs to access the floor level. For me it is an equipment platform, however no part of the equipment platform can be used as the MOE from the building. What now?


