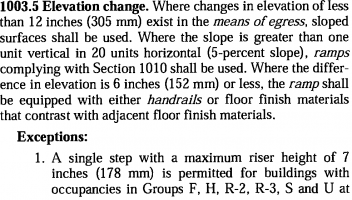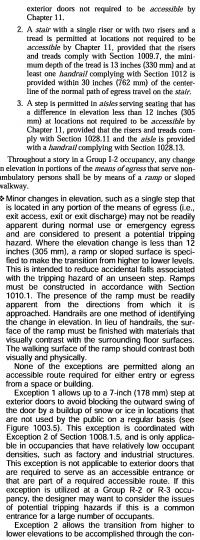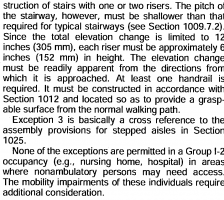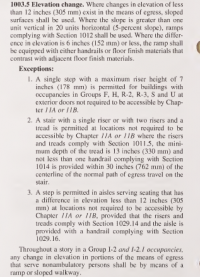
Jurisdiction is adamant that 2 stairs cannot be placed adjacent to a ramp along the means of egress based upon this code section. I have seen a code handbook on this section where they discuss the possible trip hazard when there are a single or two stairs and that makes a bit of sense, but I do not see where in this code language they can really get there. None of the exceptions apply, but that should not really change anything. 1003.5 Does not preclude a stair from my interpretation.
Here is a plan of the condition. Change in elevation is 10.5".
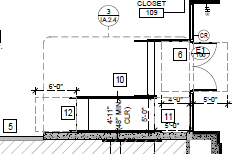
Jurisdiction will not allow stairs unless 12" elevation change handled with (3) 4" risers. What do you think?

