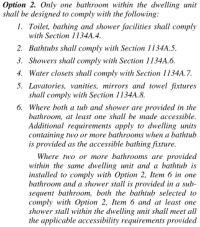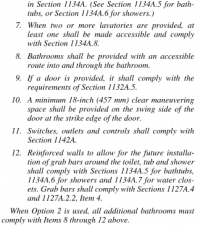Yikes
SAWHORSE
CBC 1134A.2 for private housing allows for an "Option #2", where only one bathroom in a covered multifamily dwelling needs adaptable fixtures (features #1-7).
However, it says "when Option 2 is used all additional bathrooms must comply with Items 8 through 12 above", and item 8 says "Bathrooms shall be provided with an accessible route into and through the bathroom."
What is the implication of the word "through" for these bathrooms? Most bathrooms only have one doorway, and the bathroom is a dead-end space - - you don't pass through the bathroom in order to get to another room. There is no mention of a wheelchair turnaround space, and I don't think the code intended a turnaround, otherwise it would have explicitly said it, as it does for other spaces (example:1127A.2.1.1).I can understand the word "into", but I don't know what the word "through" means to the design of the bathroom.


However, it says "when Option 2 is used all additional bathrooms must comply with Items 8 through 12 above", and item 8 says "Bathrooms shall be provided with an accessible route into and through the bathroom."
What is the implication of the word "through" for these bathrooms? Most bathrooms only have one doorway, and the bathroom is a dead-end space - - you don't pass through the bathroom in order to get to another room. There is no mention of a wheelchair turnaround space, and I don't think the code intended a turnaround, otherwise it would have explicitly said it, as it does for other spaces (example:1127A.2.1.1).I can understand the word "into", but I don't know what the word "through" means to the design of the bathroom.


