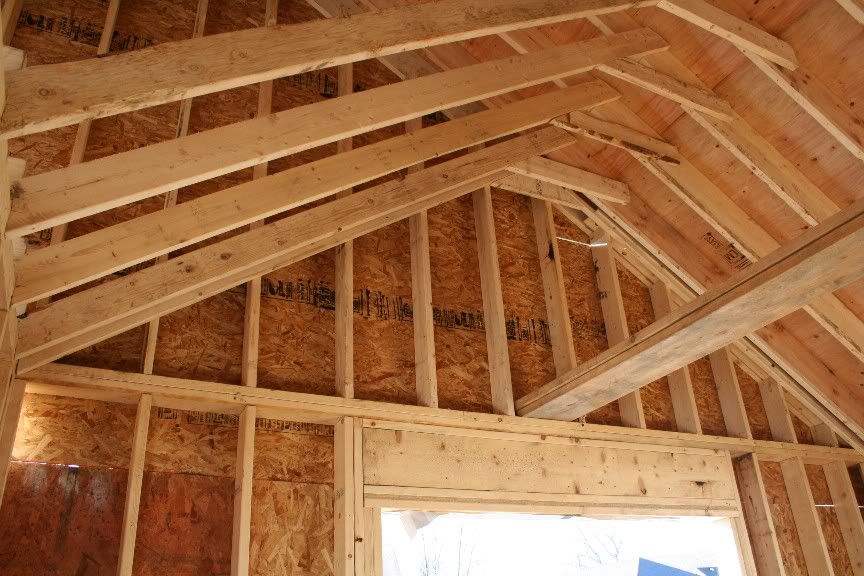jar546
CBO
Anyone finding any issues with this?
Limited viewing, comment on what you can see. This is a drill........

Limited viewing, comment on what you can see. This is a drill........

Your premier resource for building code knowledge.
This forum remains free to the public thanks to the generous support of our Sawhorse Members and Corporate Sponsors. Their contributions help keep this community thriving and accessible.
Want enhanced access to expert discussions and exclusive features? Learn more about the benefits here.
Ready to upgrade? Log in and upgrade now.

Right, but I often hear someone say or see a post that says "the rafter tie can be in the bottom third (now you are saying 2/3rds) of the attic space and I see nowhere in the prescriptive code that allows such. The placement of the rafter tie, if anywhere but on the plate, is determined by the tables in the IRC. Just putting them anywhere in the bottom third without running the numbers and adjusting the required connection does not meet code.Mule said:You know...I really don't see a problem with this but I can see where you could say that since there are no rafter ties that a beam would be required where the rafters meet to keep the wall from spreading. Maybe I haven't really read that deep into the code....Yankee... we get the bottom ...actually 2/3 as being rafter ties beacuse of the definition of collar ties are in the upper third of the attic space.
Collar ties or ridge straps to resist wind uplift shall be
connected in the upper third of the attic space in accordance
with Table R602.3(1).
The only place I ever found that bottom 1/3 is in footnote A of the rafter span tables.Yankee I have never found that "bottom third" that has been referenced several times for rafter ties. There is a chart to use if the tie is above the plate. Where does the "bottom third" come from?I would say that as a rafter tie, this doesn't cut it. Generally this type of set-up would accept some of the roof loads (rafter bending), but not in the anti-spreading direction.
Fatboy, the opposing (opposite) rafter is no longer in the code........fatboy said:In addition to the replies so far, I have a problem with the method of attachment at the new "ridge". There is not anything that really represents an opposing rafter, other than the short horizontal member and the shear of the nails.
Those aren't rafters, they are somthing to attach the finished ceiling to. I don't believe they are intended to be assiociated with any roof loading at all. The apparent lack of rafter ties is a seperate issue.fatboy said:"R802.3 Framing details. Rafters shall be framed to ridge boardor to each other with a gusset plate as a tie."
There is neither.
Yankee said:Those aren't rafters, they are somthing to attach the finished ceiling to. I don't believe they are intended to be assiociated with any roof loading at all. The apparent lack of rafter ties is a seperate issue.
