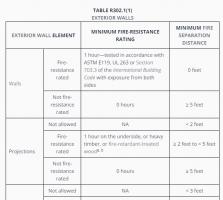But you don't have to even consider the fire separation distance (the imaginary lot line) unless the IEBC tells you to do so in Chapter 10. Where does chapter 10 tell us to consider that?
Yes you do. Check out IEBC 1011.7...
In the case mentioned, I too would classify the SFD-accessory building as Group-U. Therefore, the Change of Occupancy is to a higher hazard per Table 1011.7. Exterior walls thereby must conform to the IBC, which would drive you towards IBC Section 705 (Exterior Walls), and ultimately to Table 705.5 - Fire-Resistance Rating Requirements for Exterior Walls Based on Fire Separation Distance.
2021 IEBC
1011.7 Exterior Wall Fire-Resistance Ratings
Hazard categories in regard to fire-resistance ratings of exterior walls shall be in accordance with Table 1011.7.
TABLE 1011.7
EXPOSURE OF EXTERIOR WALLS HAZARD CATEGORIES
| RELATIVE HAZARD | OCCUPANCY CLASSIFICATION |
| 1 (Highest Hazard) | H |
| 2 | F-1; M; S-1 |
| 3 | A; B; E; I; R |
| 4 (Lowest Hazard) | F-2; S-2; U |
1011.7.1 Exterior Wall Rating for Change of Occupancy Classification to a Higher-Hazard Category
Where a change of occupancy classification is made to a higher hazard category as shown in Table 1011.7, exterior walls shall have fire resistance and exterior opening protectives as required by the International Building Code.
Exception: A 2-hour fire-resistance rating shall be allowed where the building does not exceed three stories in height and is classified as one of the following groups: A-2 and A-3 with an occupant load of less than 300, B, F, M or S.
1011.7.2 Exterior Wall Rating for Change of Occupancy Classification to an Equal or Lesser-Hazard Category
Where a change of occupancy classification is made to an equal or lesser-hazard category as shown in Table 1011.7, existing exterior walls, including openings, shall be accepted.
1011.7.3 Opening Protectives
Openings in exterior walls shall be protected as required by the International Building Code. Where openings in the exterior walls are required to be protected because of their distance from the lot line, the sum of the area of such openings shall not exceed 50 percent of the total area of the wall in each story.
Exceptions:
- Where the International Building Code permits openings in excess of 50 percent.
- Protected openings shall not be required in buildings of Group R occupancy that do not exceed three stories in height and that are located not less than 3 feet (914 mm) from the lot line.
- Exterior opening protectives are not required where an automatic sprinkler system has been installed throughout.
- Exterior opening protectives are not required where the change of occupancy group is to an equal or lower hazard classification in accordance with Table 1011.7.

