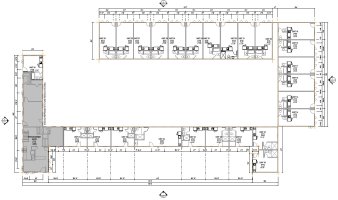Kmarie039
SAWHORSE
I have an existing old motel building that a non-profit is renovating and changing from an R-1 to an R-2 to provide affordable housing using federally funded dollars. We are a VB Construction, 8,962 sf total, single story. We will be adding a sprinkler system (NFPA 13R). Some units will be getting new flooring if they haven't been updated already. All units will be getting a small kitchenette to include small sink, fridge, and stove. (see attached plan) I have a few questions:
1. Along with COO would you consider this a Level 2 or 3 alteration? As it somewhat plays a part in a later question I have.
2. We are over the allotted building area for an R-2/VB of 7,000sf, according to IEBC 1012.5.2/Table1012.5 I am not changing hazard categories and would therefore existing area is deemed acceptable, correct?
3. The demising walls between units are not rated and only go up to the ceiling/bottom of truss. What section would require us to rate these? I'm not finding anything other than 903.2 for an R-3. Having to rate these would be a deal-breaker for this project due to cost and having to touch bathrooms. (see comment question below).
4. Accessibility, We have one existing room that is fully accessible and we would be required to have one accessible unit. We have other restrooms that are really old, some with 2'-0" wide doors (WHAT?!). 1012.8 gives an exception for Type B units not being required 'in conjunction with less than a Level 3'. (hence my previous comment on Level) I would also argue we meet 1012.8.2 'technically infeasible'. The cost to upgrade all these bathrooms would be insane and again, we are federally funded and only getting so much.
Also, A quick thank you to all on this forum! I've been following awhile and due to multiple complex project I currently have I decided to become a member as the conversation on here is priceless!
1. Along with COO would you consider this a Level 2 or 3 alteration? As it somewhat plays a part in a later question I have.
2. We are over the allotted building area for an R-2/VB of 7,000sf, according to IEBC 1012.5.2/Table1012.5 I am not changing hazard categories and would therefore existing area is deemed acceptable, correct?
3. The demising walls between units are not rated and only go up to the ceiling/bottom of truss. What section would require us to rate these? I'm not finding anything other than 903.2 for an R-3. Having to rate these would be a deal-breaker for this project due to cost and having to touch bathrooms. (see comment question below).
4. Accessibility, We have one existing room that is fully accessible and we would be required to have one accessible unit. We have other restrooms that are really old, some with 2'-0" wide doors (WHAT?!). 1012.8 gives an exception for Type B units not being required 'in conjunction with less than a Level 3'. (hence my previous comment on Level) I would also argue we meet 1012.8.2 'technically infeasible'. The cost to upgrade all these bathrooms would be insane and again, we are federally funded and only getting so much.
Also, A quick thank you to all on this forum! I've been following awhile and due to multiple complex project I currently have I decided to become a member as the conversation on here is priceless!

Last edited:
