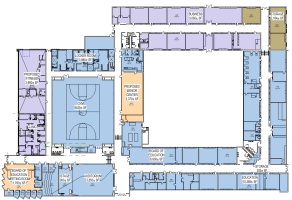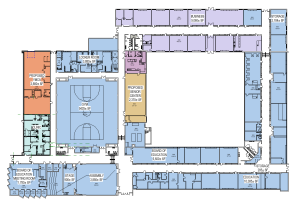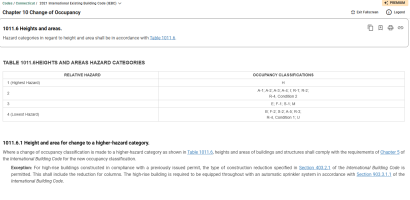-
Welcome to The Building Code Forum
Your premier resource for building code knowledge.
This forum remains free to the public thanks to the generous support of our Sawhorse Members and Corporate Sponsors. Their contributions help keep this community thriving and accessible.
Want enhanced access to expert discussions and exclusive features? Learn more about the benefits here.
Ready to upgrade? Log in and upgrade now.
You are using an out of date browser. It may not display this or other websites correctly.
You should upgrade or use an alternative browser.
You should upgrade or use an alternative browser.
Change of occupancy - understanding allowable areas
- Thread starter ccollings
- Start date
steveray
SAWHORSE
steveray
SAWHORSE
You don't have to.......I have seen it used to get out of sprinklers, but not for H&A....Never tried or had someone try that...I'm trying to figure out my next course of action? Do I need to go through EBC chapter 13?
Yankee Chronicler
REGISTERED
What were the previous use/occupancy classifications of the spaces that are being changed?
TheCommish
SAWHORSE
ccollings, what is you role in the process?
I've been refining the uses for better understanding. The building was previously a high school. They've built a new high school so now they want to open up the building for more community use. Much of the building is still being used for education purposes so no change. the previous school offices are now being used as offices for the board of education. I don't consider that a change of use. The gym is still being used by the school for team practices. There will no longer be any spectator events in the gym. for that they'll use the new school building. The business use on the northern corridor is for offices for community groups. The cafeteria is being proposes as a senior center. the band room is now being used as the meeting room for the board of education.
My role in this, is the architect for the district.

My role in this, is the architect for the district.

walker.t
SAWHORSE
I wonder how the stairs in the exit access corridors will affect your project. Wouldn’t the portions of the corridors leading to the stairs (marked in red below) be considered dead ends from an accessibility point of view?The building is not sprinklered and is way over allowable area per current code.

Yankee Chronicler
REGISTERED
I've been refining the uses for better understanding. The building was previously a high school. They've built a new high school so now they want to open up the building for more community use. Much of the building is still being used for education purposes so no change. the previous school offices are now being used as offices for the board of education. I don't consider that a change of use. The gym is still being used by the school for team practices. There will no longer be any spectator events in the gym. for that they'll use the new school building. The business use on the northern corridor is for offices for community groups. The cafeteria is being proposes as a senior center. the band room is now being used as the meeting room for the board of education.
My role in this, is the architect for the district.
You may not consider it to be a change of use, but it is a change of use.
The town building department I work for is housed in a former elementary school. We occupy three former classrooms on the lower level. Planning and Zoning occupies two more former classrooms on the lower level, Engineering occupies three more. The Board of Education occupies most of the upper story. Their occupancy is classified as Business, no different than if the Mayor's office were located there. They don't do any teaching there, it's administrative.
Like your situation with the band room, the former gymnasium in our building is now used as a meeting room. It's classified as an Assembly use.
What you have is a bunch of mixed uses under one roof. See IBC 508.1. Your job as the architect is to decide whether they will be treated a separated mixed uses (under IBC section 508.4) or non-separated mixed uses (under IBC 508.3)
Yankee Chronicler
REGISTERED
I wonder how the stairs in the exit access corridors will affect your project. Wouldn’t the portions of the corridors leading to the stairs (marked in red below) be considered dead ends from an accessibility point of view?
View attachment 15667
More important -- what about IEBC section 306? Those stairs may have to become ramps, or a series of platform lifts may need to be introduced.
My thinking is that I can argue that per IEBC 1011.6.2 that the change of use is equal or lesser hazard category and that the building area is acceptable.
Business areas are a lesser hazard category that education. Education areas remaining are no change. It is my thinking that Areas that are now assembly A-3, were Assembly previously. My concern is that the previous assembly spaces (cafeteria, band room), were classified as E as an accessory use per IBC 303.1.3. Can those spaces still be considered an assembly use?
As far as accessibility and the stairs go, my understanding is that when multiple exits are required by code that 2 of those need to be accessible. every portion of the building has access to at least 2 accessible exits. It is permissible to have 1 exit not be accessible. Am I misunderstanding that?
Business areas are a lesser hazard category that education. Education areas remaining are no change. It is my thinking that Areas that are now assembly A-3, were Assembly previously. My concern is that the previous assembly spaces (cafeteria, band room), were classified as E as an accessory use per IBC 303.1.3. Can those spaces still be considered an assembly use?
As far as accessibility and the stairs go, my understanding is that when multiple exits are required by code that 2 of those need to be accessible. every portion of the building has access to at least 2 accessible exits. It is permissible to have 1 exit not be accessible. Am I misunderstanding that?
Tim Mailloux
REGISTERED
what portion of the building is remaining an E occupancy? Is a school active teaching classes in the building?My thinking is that I can argue that per IEBC 1011.6.2 that the change of use is equal or lesser hazard category and that the building area is acceptable.
Business areas are a lesser hazard category that education. Education areas remaining are no change. It is my thinking that Areas that are now assembly A-3, were Assembly previously. My concern is that the previous assembly spaces (cafeteria, band room), were classified as E as an accessory use per IBC 303.1.3. Can those spaces still be considered an assembly use?
As far as accessibility and the stairs go, my understanding is that when multiple exits are required by code that 2 of those need to be accessible. every portion of the building has access to at least 2 accessible exits. It is permissible to have 1 exit not be accessible. Am I misunderstanding that?
Tim Mailloux
REGISTERED
if the gym or auditorium will be used by the community after school hours for rec basketball, PTO meetings or the community drama club they need to be classified as A occupancies.the blue areas are still education spaces. the gym will be used for team practices and the auditorium will still be used for school functions. (I've reclassified the board of education offices as B use)
T
that is not my understanding of the intended use, but it is certainly within the realm of possibility. so the question is whether or not that changes the calculus? Those spaces, although originally classified as E as an accessory use, have always been assembly spaces and therefor the hazard category per IEBC table 1011.6 does not change.if the gym or auditorium will be used by the community after school hours for rec basketball, PTO meetings or the community drama club they need to be classified as A occupancies.
Tim Mailloux
REGISTERED
have another look at table 1011.6 , A2 & A3 are a higher hazard than E.T
that is not my understanding of the intended use, but it is certainly within the realm of possibility. so the question is whether or not that changes the calculus? Those spaces, although originally classified as E as an accessory use, have always been assembly spaces and therefor the hazard category per IEBC table 1011.6 does not change.
Tim Mailloux
REGISTERED
FWIW I have never seen a public school gymnasium or auditorium not use by the community after normal school hours or on the weekends. On one of my school projects, if the client told me those facilities would only be used by the school (no community use ) I would ask for a signed letter from the BOE stating such before my office submitted signed & sealed permit documents.
Last edited:
My argument is that, even though they were called E as an accessory use, the spaces have always been assembly spaces so nothing has changes and the hazard category has not changed. nothing has changed to make the building less safe than it was before. It makes sense in my head but i don't know if it is something that a building official will agree with.have another look at table 1011.6 , A2 & A3 are a higher hazard than E.
Yankee Chronicler
REGISTERED
My thinking is that I can argue that per IEBC 1011.6.2 that the change of use is equal or lesser hazard category and that the building area is acceptable.
Business areas are a lesser hazard category that education. Education areas remaining are no change. It is my thinking that Areas that are now assembly A-3, were Assembly previously. My concern is that the previous assembly spaces (cafeteria, band room), were classified as E as an accessory use per IBC 303.1.3. Can those spaces still be considered an assembly use?
A new use that is not a higher hazard than an old use is still a new use, and changes of use/occupancy bring you into chapter 10 of the IEBC.
As far as accessibility and the stairs go, my understanding is that when multiple exits are required by code that 2 of those need to be accessible. every portion of the building has access to at least 2 accessible exits. It is permissible to have 1 exit not be accessible. Am I misunderstanding that?
You are only considering accessible egress. Chapter 3 of the IEBC requires access (ingress).



