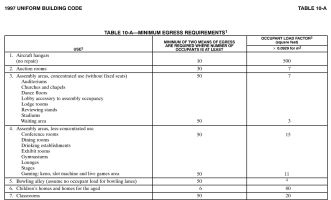Sifu
SAWHORSE
- Joined
- Sep 3, 2011
- Messages
- 3,373
What is the difference between a preschool and a school in the IBC?
Given an existing "day care" permitted under the '97 UBC. A proposal permitted under the 2018 IEBC is changing it to a "preschool", with minor alterations. The scope of work provided by the DP tell us this, then says it is not a "change of use". Of course the existing building code is not referenced or used in any way other than them telling me it isn't a change of use.
The existing day care looks like it met the '97 UBC for E-div. 3, which had the OL ratio at 35. They now increase the OL, with the classrooms at 20-net. This would seem to be the exact scenario outlined in the 2018 IEBC, section 1001.2.1 where there is no classification or group change, but there is a change in the application of the code with an increased OL.
It seems so simple to correctly identify this as a change of use, identify the alteration level, apply the appropriate codes and provide the correct ventilation per IEBC 1008 (which they likely meet since every classroom has openings to the exterior). Is there some code application difference between a preschool and a school?
And or course, since they don't use the IEBC at all, there is no mention of IEBC 305.7. I would think the changes contain an area of primary function, so the accessible route would need to meet the requirements of this section. They are adding two new accessible toilet rooms, to the existing 9 non-compliant toilet rooms, so they likely meet the 20% threshold.
Is it just too much to ask to have them at least pretend they know the IEBC exists?
Given an existing "day care" permitted under the '97 UBC. A proposal permitted under the 2018 IEBC is changing it to a "preschool", with minor alterations. The scope of work provided by the DP tell us this, then says it is not a "change of use". Of course the existing building code is not referenced or used in any way other than them telling me it isn't a change of use.
The existing day care looks like it met the '97 UBC for E-div. 3, which had the OL ratio at 35. They now increase the OL, with the classrooms at 20-net. This would seem to be the exact scenario outlined in the 2018 IEBC, section 1001.2.1 where there is no classification or group change, but there is a change in the application of the code with an increased OL.
It seems so simple to correctly identify this as a change of use, identify the alteration level, apply the appropriate codes and provide the correct ventilation per IEBC 1008 (which they likely meet since every classroom has openings to the exterior). Is there some code application difference between a preschool and a school?
And or course, since they don't use the IEBC at all, there is no mention of IEBC 305.7. I would think the changes contain an area of primary function, so the accessible route would need to meet the requirements of this section. They are adding two new accessible toilet rooms, to the existing 9 non-compliant toilet rooms, so they likely meet the 20% threshold.
Is it just too much to ask to have them at least pretend they know the IEBC exists?

