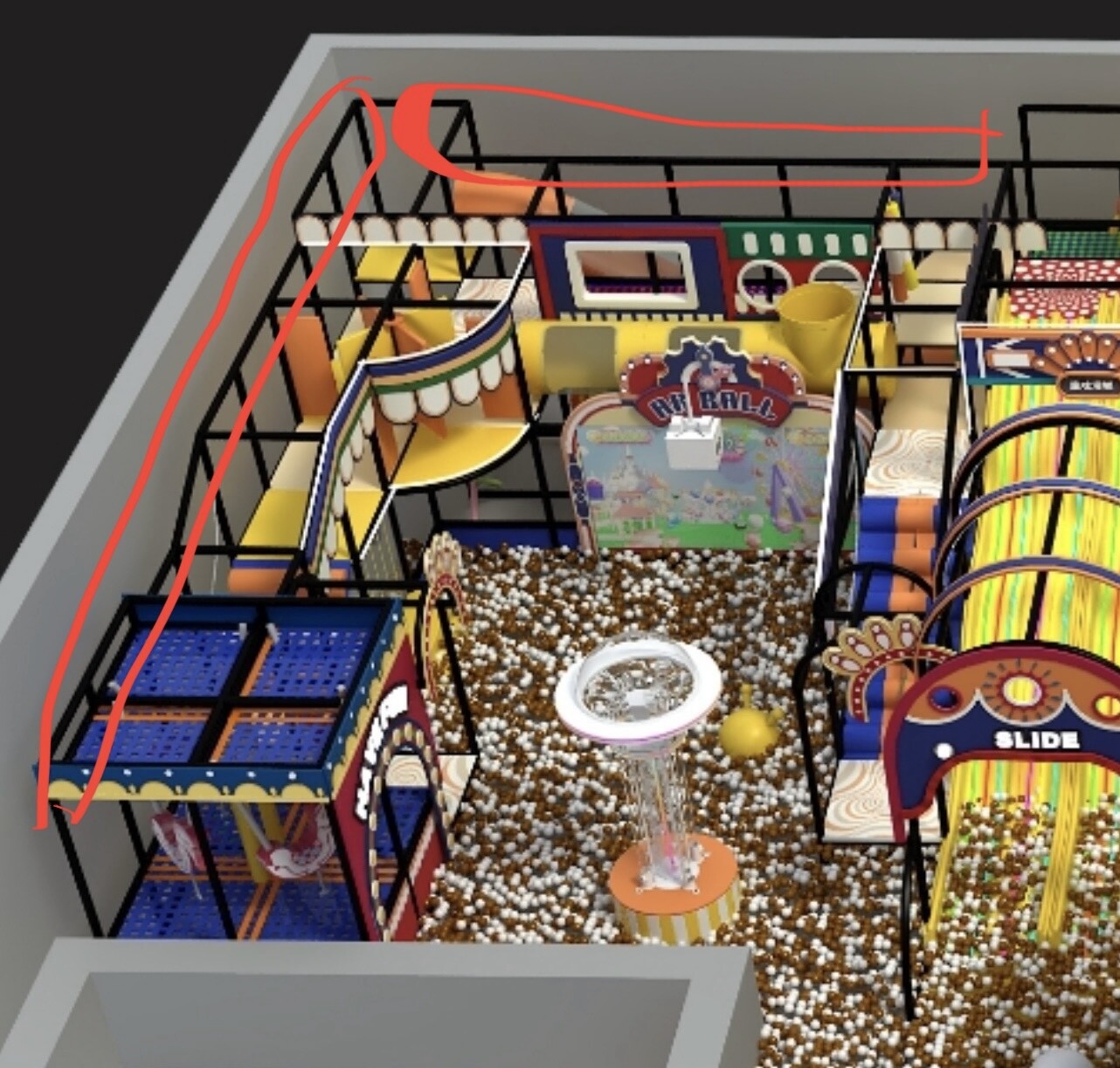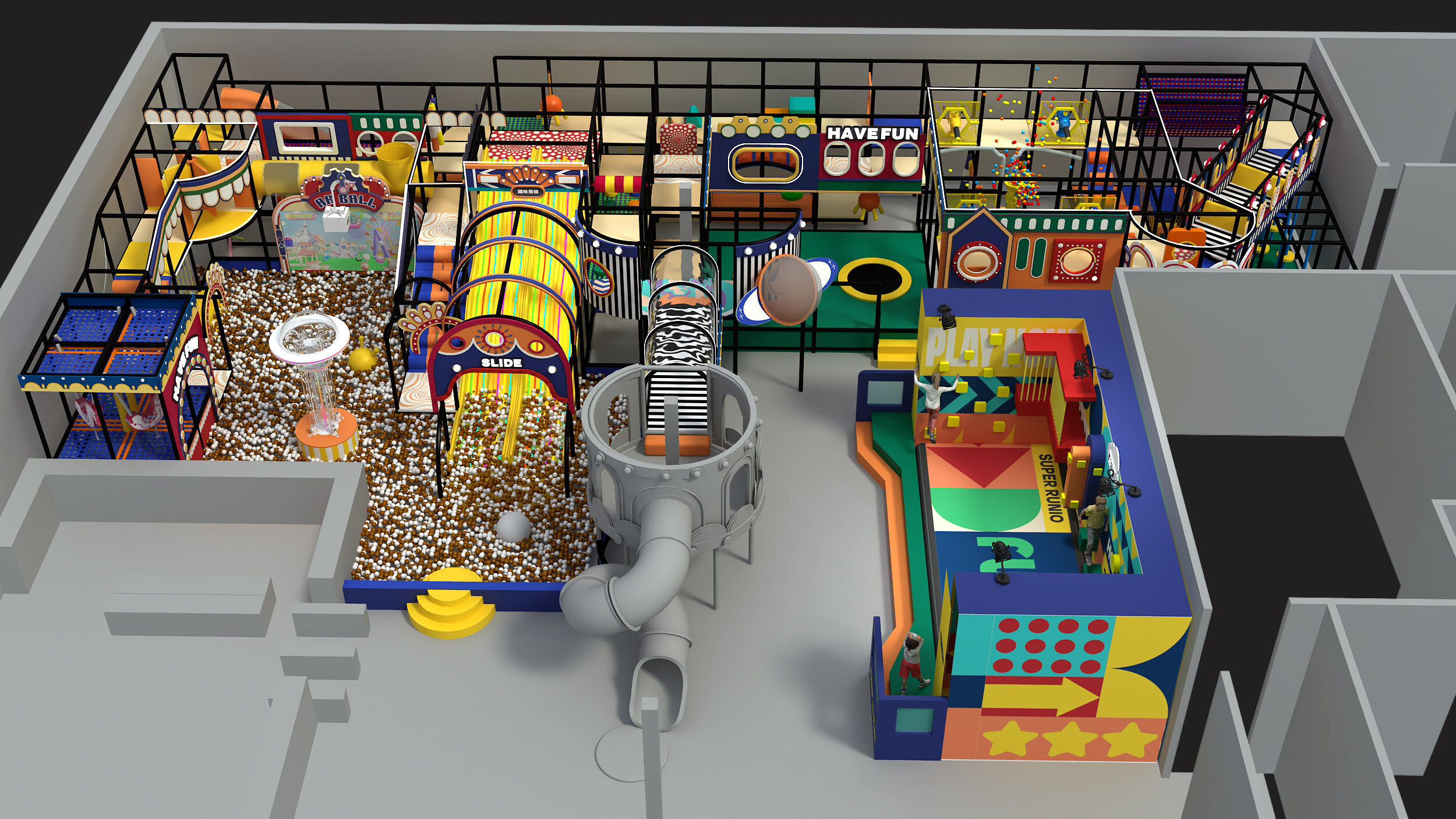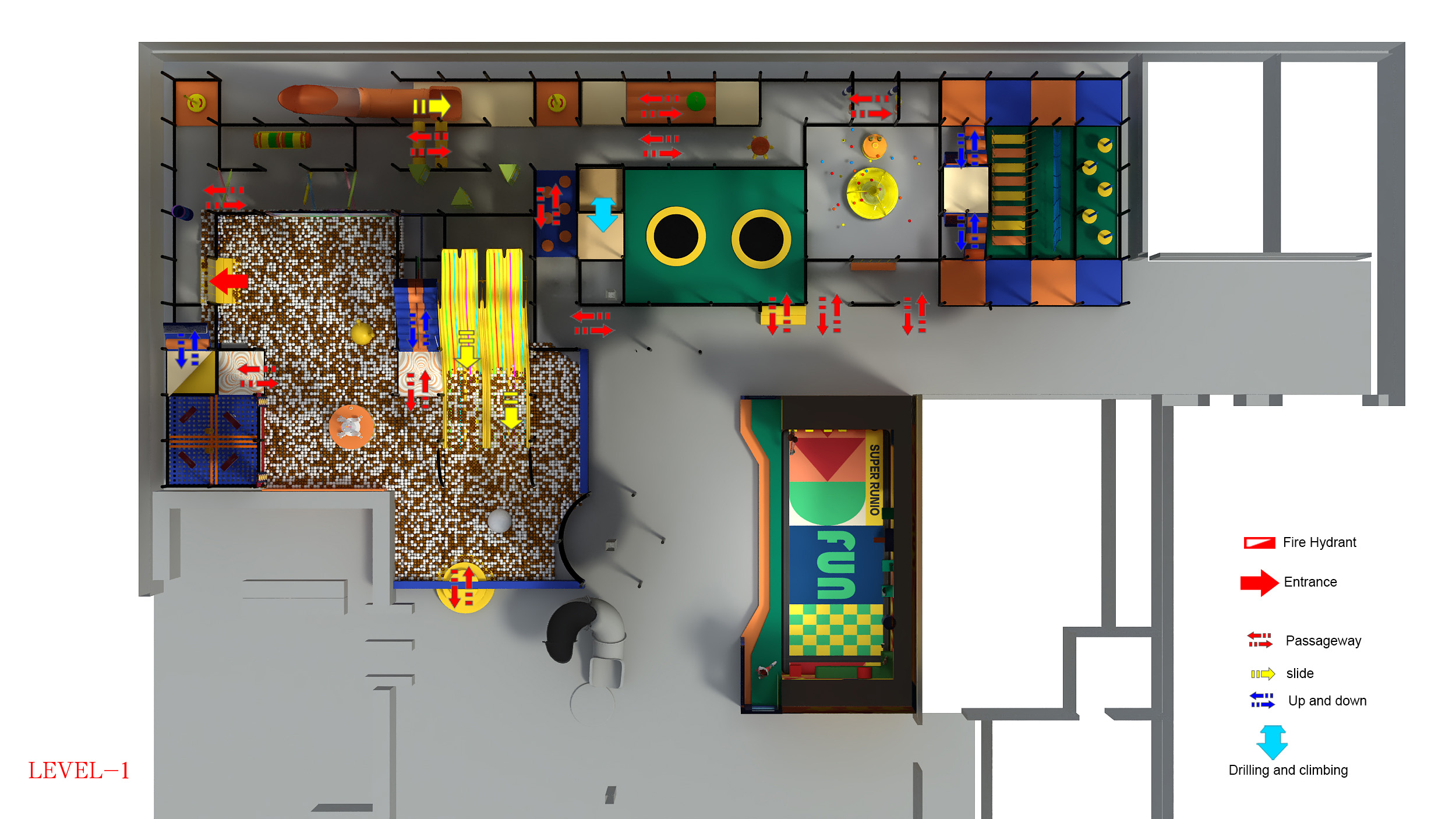ZYC.Indoor
REGISTERED
Hi everyone,
I’m hoping someone here has experience or advice on a situation we’re facing! We’re preparing to open a Children’s Indoor Playground in Chester County, Pennsylvania. Most of the preliminary work has been done. We submitted the finalized layout drawings for a preliminary review with the Township.
However, we’ve run into an issue. The Township is saying they can’t approve our permit because our play structure layout doesn’t fully comply with the Children’s Play Structure building code (specifically referring to 2018 IBC Section 424.4 Separation).
Special Requirement for Children's Play Structures: (Section 424)
• Applicable to structures exceed 10 feet in height or 150 square feet in area.
• Not less than 5 feet of horizontal separation from buildng walls, partitions and elements of the means of egress.
• Not less than 20 feet of horizontal separation from other children's play structures.
• Building official's special investigation required when the area exceeds 300 square feet.
This puts us in a really difficult position. If we strictly follow the Children’s Play Structure code, it would basically mean scrapping our current design and starting from scratch. Even worse, we’d probably only be able to install half of the play structures we originally planned for. That would be almost impossible for us to accept at this stage.
We are a standalone building in a plaza and equipped with an individual fire sprinkler system. We've designed outstanding code-compliant means of egress, fire extinguishers, smoke alarms, etc. All the materials used in the play structures are Class A fire-retardant. We will take as many additional safety measures as we can, such as a monitoring system, well-trained staff, and occupant load control, to ensure the customer's safety.
What’s even more confusing is that before we decided to get into this business, we did extensive research. We visited over a dozen similar indoor playgrounds in Pennsylvania, New Jersey, and New York—and hardly any of them appear to strictly follow the spacing and separation requirements of Section 424, and most of the Jungle Gym play structures are very close to walls or even against the walls. I would believe some of you here who have young kids must have been to this kind of indoor playground, but are you aware of such separation? Especially for the jungle gym.
I even have a question regarding the code itself - Although Section 424.4 specifies the required distance between play structures and the walls, it does not clearly explain the reason for maintaining this distance. I’ve seen some indoor playgrounds where the play structures are built almost in the center of the space (because they have very large venues). In those cases, there is indeed a significant distance between the structures and the walls, or between individual structures, and the purpose of that layout is clearly to ensure proper means of egress. However, if the space surrounding a play structure is not intended to serve as a means of egress and is completely inaccessible, what is the point of maintaining such a distance?
Does anyone have experience with how to better communicate with the Township to earn their approval?
Any advice or shared experience would be greatly appreciated!!!
Below is the rendering of our designed jungle gym play structure. The area circled in red is the closest point to the wall. We will maintain approximately a 1-foot gap here to prevent children from potentially falling and hitting a hard surface (even though this side of the play structure is fully enclosed with protective netting). This space will not be accessible to guests. We will install special zippered access doors at both ends, which can only be opened by staff with a special key in case of an emergency.

I’m hoping someone here has experience or advice on a situation we’re facing! We’re preparing to open a Children’s Indoor Playground in Chester County, Pennsylvania. Most of the preliminary work has been done. We submitted the finalized layout drawings for a preliminary review with the Township.
However, we’ve run into an issue. The Township is saying they can’t approve our permit because our play structure layout doesn’t fully comply with the Children’s Play Structure building code (specifically referring to 2018 IBC Section 424.4 Separation).
Special Requirement for Children's Play Structures: (Section 424)
• Applicable to structures exceed 10 feet in height or 150 square feet in area.
• Not less than 5 feet of horizontal separation from buildng walls, partitions and elements of the means of egress.
• Not less than 20 feet of horizontal separation from other children's play structures.
• Building official's special investigation required when the area exceeds 300 square feet.
This puts us in a really difficult position. If we strictly follow the Children’s Play Structure code, it would basically mean scrapping our current design and starting from scratch. Even worse, we’d probably only be able to install half of the play structures we originally planned for. That would be almost impossible for us to accept at this stage.
We are a standalone building in a plaza and equipped with an individual fire sprinkler system. We've designed outstanding code-compliant means of egress, fire extinguishers, smoke alarms, etc. All the materials used in the play structures are Class A fire-retardant. We will take as many additional safety measures as we can, such as a monitoring system, well-trained staff, and occupant load control, to ensure the customer's safety.
What’s even more confusing is that before we decided to get into this business, we did extensive research. We visited over a dozen similar indoor playgrounds in Pennsylvania, New Jersey, and New York—and hardly any of them appear to strictly follow the spacing and separation requirements of Section 424, and most of the Jungle Gym play structures are very close to walls or even against the walls. I would believe some of you here who have young kids must have been to this kind of indoor playground, but are you aware of such separation? Especially for the jungle gym.
I even have a question regarding the code itself - Although Section 424.4 specifies the required distance between play structures and the walls, it does not clearly explain the reason for maintaining this distance. I’ve seen some indoor playgrounds where the play structures are built almost in the center of the space (because they have very large venues). In those cases, there is indeed a significant distance between the structures and the walls, or between individual structures, and the purpose of that layout is clearly to ensure proper means of egress. However, if the space surrounding a play structure is not intended to serve as a means of egress and is completely inaccessible, what is the point of maintaining such a distance?
Does anyone have experience with how to better communicate with the Township to earn their approval?
Any advice or shared experience would be greatly appreciated!!!
Below is the rendering of our designed jungle gym play structure. The area circled in red is the closest point to the wall. We will maintain approximately a 1-foot gap here to prevent children from potentially falling and hitting a hard surface (even though this side of the play structure is fully enclosed with protective netting). This space will not be accessible to guests. We will install special zippered access doors at both ends, which can only be opened by staff with a special key in case of an emergency.

Last edited:



