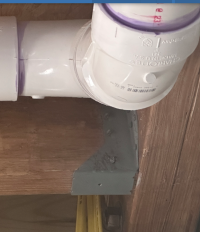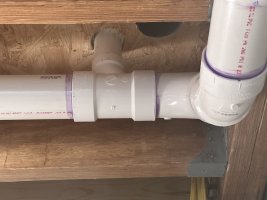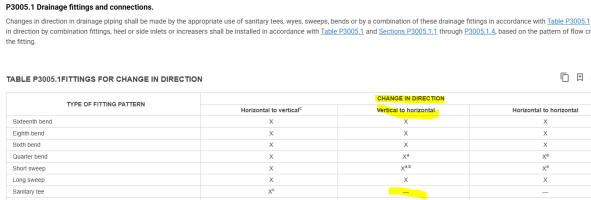-
Welcome to The Building Code Forum
Your premier resource for building code knowledge.
This forum remains free to the public thanks to the generous support of our Sawhorse Members and Corporate Sponsors. Their contributions help keep this community thriving and accessible.
Want enhanced access to expert discussions and exclusive features? Learn more about the benefits here.
Ready to upgrade? Log in and upgrade now.
You are using an out of date browser. It may not display this or other websites correctly.
You should upgrade or use an alternative browser.
You should upgrade or use an alternative browser.
Cite The Code Section - Plumbing Violation
- Thread starter jar546
- Start date
Mr. Inspector
SAWHORSE
In 2018 IPC it's in table 706.3. See this a couple times a week in crawl spaces in houses, and a few times in commercial buildings. plumbers or anyone else don't need a license in my area.
steveray
SAWHORSE
Genduct
REGISTERED
Yeh, but it still goes downhill. and payday is Friday and you shouldn't bite your fingernails RIGHT So what's the Problem
Wstubbs
REGISTERED
Reduction of pipe size in direction of flow? from the 3inch toilet to 2 inch drain.
jar546
CBO
I'm not seeing what you are seeing.Reduction of pipe size in direction of flow? from the 3inch toilet to 2 inch drain.
Wstubbs
REGISTERED
oh i thought lav meant it was a toilet. i guess it's just a sink, huh? what do you think is the intent of not having a sanitary tee there?
Inspector Gift
SAWHORSE
2021 UPC 706.4
"Vertical drainage lines connection with horizontal drainage lines shall enter through 45 degree wye branches, combination wye and one-eigth bend branches, or other approved fittings of equivalent sweep."
"Vertical drainage lines connection with horizontal drainage lines shall enter through 45 degree wye branches, combination wye and one-eigth bend branches, or other approved fittings of equivalent sweep."
steveray
SAWHORSE
For waste, as there is no "propulsion" you might get buildup there as nothing "pushes" or directs downstream.....If it were a vent connection it would be fine...oh i thought lav meant it was a toilet. i guess it's just a sink, huh? what do you think is the intent of not having a sanitary tee there?
1. Helps reduce trap siphonage, air locking, and turbulence by allowing more air into the system. Best example of this is to take a 2 liter bottle or similar container, take the lid off, and point it straight down. The water will not pour out as effectively as if you turn the water bottle to 45 degrees, there will be a lot of glugging and you will see the bottle vent itself with individual large bubbles of air that create a very turbulent flow. The shallower your angle is, the smoother the flow will be and ultimately the container will empty itself faster.oh i thought lav meant it was a toilet. i guess it's just a sink, huh? what do you think is the intent of not having a sanitary tee there?
2. This fitting being used in this way will work most of the time, but increases the odds of a stoppage statistically. Probably not by a lot, but apparently significant enough that the code writers thought it was overall safer to use a wye fitting. If it only matters 1% of the time, with all of the installs that are governed by the codes it likely results in a significant cost savings to owners as a demographic over time.
3. If a plumber goes to snake this pipe from the sink, it will be a lot easier for the snake to go the wrong way at the sanitary tee, potentially coming out of a fixture upstream. I have heard stories of the snake coming out of a toilet in another room and throwing ...waste... all over that room when it spun. The plumber didn't figure out what had happened until it was too late, there was quite a mess to clean up. That wouldn't happen if there was a wye fitting there instead.
mtlogcabin
SAWHORSE
Personally I would have let it go. Look at the limited room, he had to use a street elbow and turn it down to get below the floor joist before the floor beam.
Is it a code violation? Yes. Will it work for one sink? Yes.

[A] 105.1 Modifications.
Where there are practical difficulties involved in carrying out the provisions of this code, the code official shall have the authority to grant modifications for individual cases, upon application of the owner or owner’s authorized agent, provided that the code official shall first find that special individual reason makes the strict letter of this code impractical and the modification conforms to the intent and purpose of this code and that such modification does not lessen health, life and fire safety requirements.
Is it a code violation? Yes. Will it work for one sink? Yes.

[A] 105.1 Modifications.
Where there are practical difficulties involved in carrying out the provisions of this code, the code official shall have the authority to grant modifications for individual cases, upon application of the owner or owner’s authorized agent, provided that the code official shall first find that special individual reason makes the strict letter of this code impractical and the modification conforms to the intent and purpose of this code and that such modification does not lessen health, life and fire safety requirements.
jar546
CBO
There are no practical difficulties in new construction where framing and plumbing could have been coordinated. Their lack of coordination and last-minute changes do not justify simple minimum code requirements.Personally I would have let it go. Look at the limited room, he had to use a street elbow and turn it down to get below the floor joist before the floor beam.
Is it a code violation? Yes. Will it work for one sink? Yes.
View attachment 15187
[A] 105.1 Modifications.
Where there are practical difficulties involved in carrying out the provisions of this code, the code official shall have the authority to grant modifications for individual cases, upon application of the owner or owner’s authorized agent, provided that the code official shall first find that special individual reason makes the strict letter of this code impractical and the modification conforms to the intent and purpose of this code and that such modification does not lessen health, life and fire safety requirements.
mtlogcabin
SAWHORSE
I agree however when there is a lack of coordination and a simple code requirement is violated do you look for solutions or insist on compliance with the code.There are no practical difficulties in new construction where framing and plumbing could have been coordinated
jar546
CBO
Yes, the solution was figured out by the plumber, and the job is now compliant. I am not here to be a crutch to those who don't plan in advance and can't meet simple minimum codes. The plumber understood and actually knew in advance they were going to fail but was waiting to see if I would catch it, which I did. He already knew what had to happen to fix the code violation. I don't like being an enabler. However, I am willing to work with contractors on real issues that have difficult situations for compliance. This was not one of those times. This way, I won't hear the following words in 6 months: "You let me do that on the last job."I agree however when there is a lack of coordination and a simple code requirement is violated do you look for solutions or insist on compliance with the code.
wwhitney
REGISTERED
OK, but the lav could have followed a similar route and joined the 3" drain on the horizontal below the joists.Personally I would have let it go. Look at the limited room, he had to use a street elbow and turn it down to get below the floor joist before the floor beam.
There's a couple other possibilities that might have worked: one is to change the quarter bend to a quarter bend with low heel inlet (aka 3x2x3 san-tee) and then route the lav drain to the low heel inlet; not sure there would be enough height in the joist bay for the lav drain routing. The other is replacing the quarter bend + street 45 with a street wye + LT90, and using the straight inlet on the wye (which would be inclined at 45 degrees) to receive the lav drain. That one I think would drop the 3" drain a bit lower below the joists.
So did they do one of the above 3 things, or something else I didn't think of?Yes, the solution was figured out by the plumber, and the job is now compliant.
Cheers, Wayne
steveray
SAWHORSE
Gotta watch the heel inlet:There's a couple other possibilities that might have worked: one is to change the quarter bend to a quarter bend with low heel inlet (aka 3x2x3 san-tee) and then route the lav drain to the low heel inlet; not sure there would be enough height in the joist bay for the lav drain routing.
P3005.1.2
Heel-inlet quarter bends shall be an acceptable means of connection, except where the quarter bends serves a water closet.wwhitney
REGISTERED
Eh, that should not apply when the "low heel" inlet is vertical. There's no difference in the bend geometry between a 3x3x1-1/2 low heel inlet quarter bend and a 3x1-1/2x3 san-tee (i.e. a 3" san-tee with a 3x1-1/2 bushing in the straight inlet).P3005.1.2
Heel-inlet quarter bends shall be an acceptable means of connection, except where the quarter bends serves a water closet.
So substitute the latter if necessary because of a badly written code rule. Per Charlotte's catalog (which has very nice dimensioned drawings), it would cost you 1-3/8" of run on the 1-1/2" inlet, making it far less likely to fit in the case under discussion.
In fact, I'm not understanding the point of this language in P3005.1.2. My understanding is that the fitting is only manufactured in 3" and larger sizes, and it seems to me that Table P3005.1 would apply to the fitting as a quarter bend. That means the quarter bend portion can only be used for drainage in a horizontal to vertical transition. Which makes the low heel inlet vertical.
Also I'm not liking the part of P3005.1.2 that says "Side-inlet quarter bends shall be an acceptable means of connection for both drainage, wet venting and stack venting arrangements." To my knowledge, the side-inlet of such a quarter bend is straight with no curvature, and so it should never be used for drainage, only for a vent connection.
Cheers, Wayne
jar546
CBO
No. He made the connection above to a nearby stack above the floor line. There was a lot of room behind a false wall.So did they do one of the above 3 things, or something else I didn't think of?


