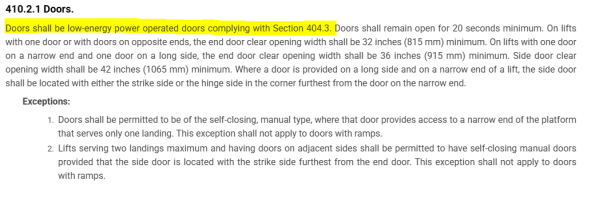bfgdesignbuild
REGISTERED
I am a little new to the accessibility design and getting into a commercial project where we have an entry vestibule with a door to a vertical platform lift.
I have looked at all the instances I can find for clearances and applied them to my design but there's no exact match so I am still not sure if I have it.
What I do have
I have looked at all the instances I can find for clearances and applied them to my design but there's no exact match so I am still not sure if I have it.
What I do have
- 18" space at side of opening doors
- egress corridor min. space with door swing not more than 7" into it
- 48" between doors in a row


