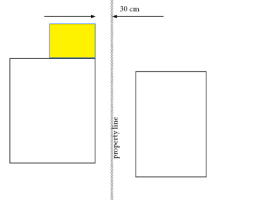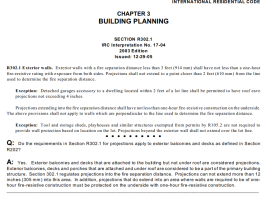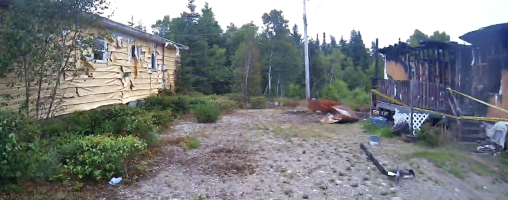Inspector Gadget
REGISTERED
Interesting question for the Canucks in the audience:
Our office has an application to replace a deck on a home built ridiculously close to a property line (in the olde days when block fires were a thing).
The deck is going to project from the rear of a house, parallel to the a property line, and 30cm (1ft) from it. It will serve the second storey of the building.
Proposed deck in yellow:

We're running into a question about the language of "combustible projections" under NBC 9.10.15.5(5):

Normally, spatial separation Code is utterly independent of what lies beyond the property line. In this case, there's a question as to whether the phrase "and that could expose an adjacent building to fire spread" would mean that combustible projections are acceptable if there's nothing on the other side. This seems counter to the spirit of spatial separation as applied elsewhere.
In any event, there *is* an adjacent building, so we're probably going to nix this, but I thought I'd reach out to generate some discussion/common ground.
Our office has an application to replace a deck on a home built ridiculously close to a property line (in the olde days when block fires were a thing).
The deck is going to project from the rear of a house, parallel to the a property line, and 30cm (1ft) from it. It will serve the second storey of the building.
Proposed deck in yellow:

We're running into a question about the language of "combustible projections" under NBC 9.10.15.5(5):

Normally, spatial separation Code is utterly independent of what lies beyond the property line. In this case, there's a question as to whether the phrase "and that could expose an adjacent building to fire spread" would mean that combustible projections are acceptable if there's nothing on the other side. This seems counter to the spirit of spatial separation as applied elsewhere.
In any event, there *is* an adjacent building, so we're probably going to nix this, but I thought I'd reach out to generate some discussion/common ground.


